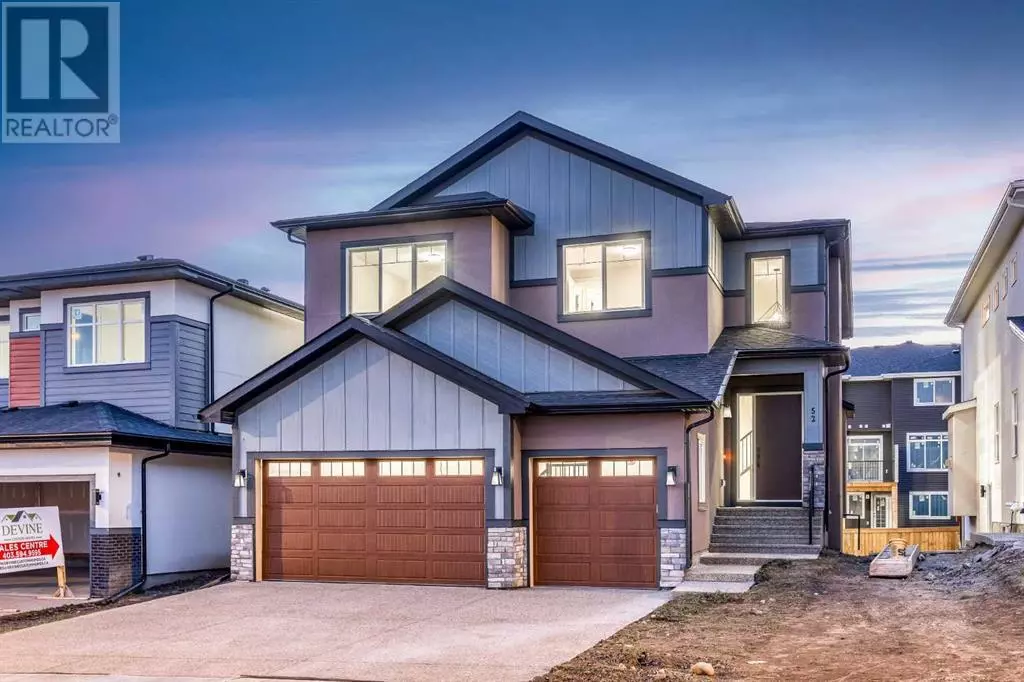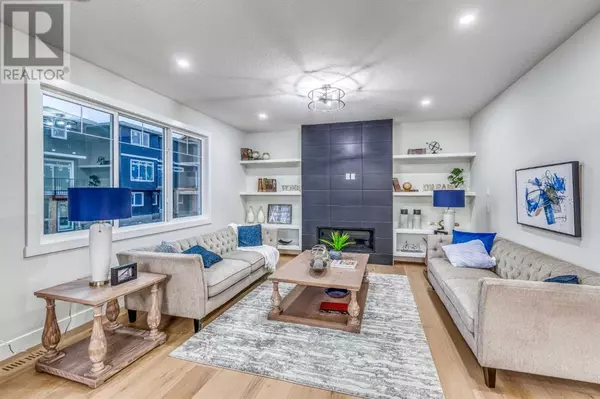
5 Beds
5 Baths
2,739 SqFt
5 Beds
5 Baths
2,739 SqFt
Key Details
Property Type Single Family Home
Sub Type Freehold
Listing Status Active
Purchase Type For Sale
Square Footage 2,739 sqft
Price per Sqft $382
MLS® Listing ID A2136442
Bedrooms 5
Originating Board Calgary Real Estate Board
Lot Size 4,897 Sqft
Acres 4897.0
Property Description
Location
Province AB
Rooms
Extra Room 1 Second level 16.00 Ft x 12.67 Ft Primary Bedroom
Extra Room 2 Second level 16.00 Ft x 12.67 Ft Bedroom
Extra Room 3 Second level 12.00 Ft x 10.50 Ft Bedroom
Extra Room 4 Second level 14.00 Ft x 13.50 Ft Bedroom
Extra Room 5 Second level 15.67 Ft x 10.25 Ft 5pc Bathroom
Extra Room 6 Second level 10.50 Ft x 5.00 Ft 3pc Bathroom
Interior
Heating Forced air
Cooling None
Flooring Carpeted, Ceramic Tile, Hardwood
Fireplaces Number 1
Exterior
Garage Yes
Garage Spaces 3.0
Garage Description 3
Fence Partially fenced
Community Features Golf Course Development, Lake Privileges
Waterfront No
View Y/N No
Total Parking Spaces 6
Private Pool No
Building
Story 2
Others
Ownership Freehold
GET MORE INFORMATION







