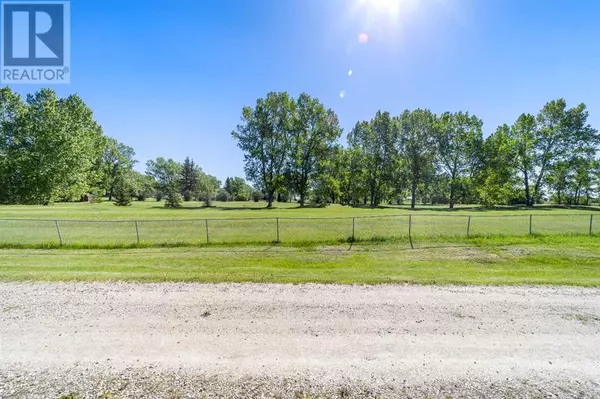
4 Beds
3 Baths
1,022 SqFt
4 Beds
3 Baths
1,022 SqFt
Key Details
Property Type Single Family Home
Sub Type Freehold
Listing Status Active
Purchase Type For Sale
Square Footage 1,022 sqft
Price per Sqft $342
MLS® Listing ID A2138181
Style Bi-level
Bedrooms 4
Half Baths 1
Originating Board Calgary Real Estate Board
Year Built 1993
Lot Size 6,234 Sqft
Acres 6234.0
Property Description
Location
Province AB
Rooms
Extra Room 1 Basement 12.25 Ft x 22.00 Ft Family room
Extra Room 2 Basement 10.67 Ft x 10.17 Ft Bedroom
Extra Room 3 Basement 6.83 Ft x 12.42 Ft 2pc Bathroom
Extra Room 4 Basement 4.33 Ft x 3.25 Ft Pantry
Extra Room 5 Lower level 3.67 Ft x 7.00 Ft Other
Extra Room 6 Main level 13.33 Ft x 10.25 Ft Living room
Interior
Heating Forced air,
Cooling None
Flooring Ceramic Tile, Cork, Hardwood, Vinyl
Fireplaces Number 1
Exterior
Garage No
Fence Partially fenced
Community Features Golf Course Development
Waterfront No
View Y/N No
Total Parking Spaces 2
Private Pool No
Building
Lot Description Fruit trees, Landscaped, Lawn
Architectural Style Bi-level
Others
Ownership Freehold
GET MORE INFORMATION







