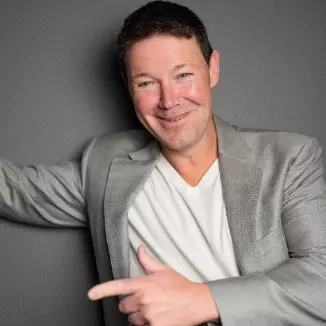
4 Beds
4 Baths
3,797 SqFt
4 Beds
4 Baths
3,797 SqFt
Key Details
Property Type Single Family Home
Sub Type Freehold
Listing Status Active
Purchase Type For Sale
Square Footage 3,797 sqft
Price per Sqft $526
Subdivision Butte Hills
MLS® Listing ID A2158639
Bedrooms 4
Originating Board Calgary Real Estate Board
Year Built 1990
Lot Size 4.000 Acres
Acres 174240.0
Property Description
Location
Province AB
Rooms
Extra Room 1 Basement 7.92 Ft x 4.83 Ft 3pc Bathroom
Extra Room 2 Basement 18.75 Ft x 16.17 Ft Bedroom
Extra Room 3 Basement 9.50 Ft x 3.67 Ft Furnace
Extra Room 4 Basement 13.92 Ft x 11.83 Ft Storage
Extra Room 5 Basement 11.00 Ft x 9.92 Ft Storage
Extra Room 6 Basement 16.42 Ft x 14.25 Ft Recreational, Games room
Interior
Heating Forced air
Cooling None
Flooring Carpeted, Hardwood, Linoleum
Fireplaces Number 3
Exterior
Parking Features Yes
Garage Spaces 3.0
Garage Description 3
Fence Partially fenced
View Y/N No
Private Pool No
Building
Lot Description Landscaped, Lawn
Story 2
Sewer Septic tank, Septic System
Others
Ownership Freehold
GET MORE INFORMATION







