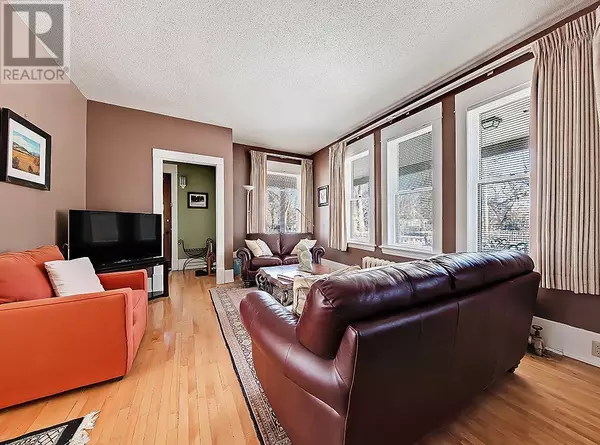
4 Beds
2 Baths
1,715 SqFt
4 Beds
2 Baths
1,715 SqFt
Key Details
Property Type Single Family Home
Sub Type Freehold
Listing Status Active
Purchase Type For Sale
Square Footage 1,715 sqft
Price per Sqft $328
Subdivision Mclaughlin Meadows
MLS® Listing ID A2161050
Bedrooms 4
Originating Board Calgary Real Estate Board
Year Built 1909
Lot Size 0.297 Acres
Acres 12952.75
Property Description
Location
Province AB
Rooms
Extra Room 1 Main level 19.33 Ft x 13.67 Ft Living room
Extra Room 2 Main level 18.08 Ft x 9.25 Ft Kitchen
Extra Room 3 Main level 14.25 Ft x 12.83 Ft Dining room
Extra Room 4 Main level 10.00 Ft x 9.42 Ft Den
Extra Room 5 Main level Measurements not available 4pc Bathroom
Extra Room 6 Upper Level 17.50 Ft x 13.92 Ft Primary Bedroom
Interior
Heating Radiant heat, In Floor Heating
Cooling None
Flooring Hardwood, Tile
Fireplaces Number 1
Exterior
Garage Yes
Garage Spaces 1.0
Garage Description 1
Fence Partially fenced
Community Features Golf Course Development
Waterfront No
View Y/N No
Total Parking Spaces 2
Private Pool No
Building
Lot Description Fruit trees, Landscaped
Story 1
Others
Ownership Freehold
GET MORE INFORMATION







