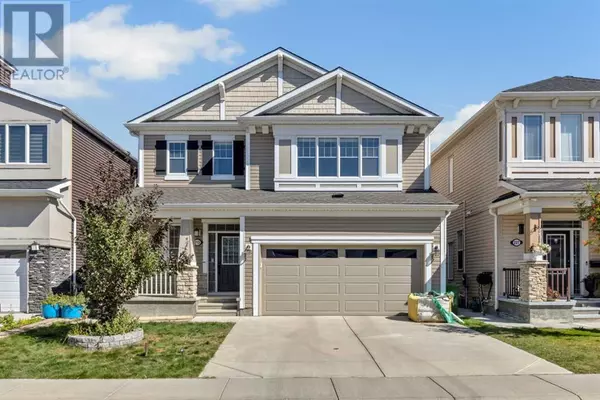
3 Beds
3 Baths
2,301 SqFt
3 Beds
3 Baths
2,301 SqFt
Key Details
Property Type Single Family Home
Sub Type Freehold
Listing Status Active
Purchase Type For Sale
Square Footage 2,301 sqft
Price per Sqft $358
Subdivision Cityscape
MLS® Listing ID A2159201
Bedrooms 3
Half Baths 1
Originating Board Calgary Real Estate Board
Year Built 2014
Lot Size 3,498 Sqft
Acres 3498.271
Property Description
Location
Province AB
Rooms
Extra Room 1 Main level 14.17 Ft x 9.75 Ft Kitchen
Extra Room 2 Main level 14.00 Ft x 8.67 Ft Dining room
Extra Room 3 Main level 16.08 Ft x 14.00 Ft Living room
Extra Room 4 Main level 14.58 Ft x 9.08 Ft Den
Extra Room 5 Main level Measurements not available 2pc Bathroom
Extra Room 6 Upper Level 23.42 Ft x 11.67 Ft Bonus Room
Interior
Heating Forced air
Cooling None
Flooring Carpeted, Hardwood, Tile
Fireplaces Number 1
Exterior
Garage Yes
Garage Spaces 2.0
Garage Description 2
Fence Fence
Waterfront No
View Y/N Yes
View View
Total Parking Spaces 4
Private Pool No
Building
Story 2
Others
Ownership Freehold
GET MORE INFORMATION







