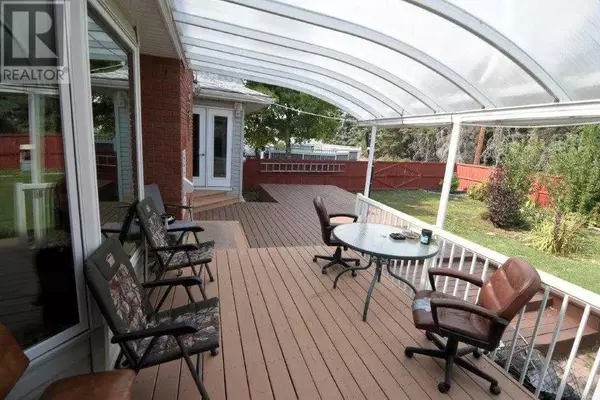
5 Beds
3 Baths
2,011 SqFt
5 Beds
3 Baths
2,011 SqFt
Key Details
Property Type Single Family Home
Sub Type Freehold
Listing Status Active
Purchase Type For Sale
Square Footage 2,011 sqft
Price per Sqft $193
MLS® Listing ID A2163907
Style Bungalow
Bedrooms 5
Half Baths 1
Originating Board Calgary Real Estate Board
Year Built 1983
Lot Size 6,708 Sqft
Acres 6708.0
Property Description
Location
Province AB
Rooms
Extra Room 1 Basement 7.50 Ft x 8.58 Ft 3pc Bathroom
Extra Room 2 Basement 11.00 Ft x 15.00 Ft Other
Extra Room 3 Basement 12.50 Ft x 37.08 Ft Recreational, Games room
Extra Room 4 Basement 10.83 Ft x 11.50 Ft Bedroom
Extra Room 5 Basement 11.58 Ft x 13.25 Ft Bedroom
Extra Room 6 Basement 10.83 Ft x 12.25 Ft Other
Interior
Heating Other,
Cooling Central air conditioning
Flooring Carpeted, Ceramic Tile, Linoleum, Other
Fireplaces Number 2
Exterior
Garage Yes
Garage Spaces 2.0
Garage Description 2
Fence Fence
Waterfront No
View Y/N No
Total Parking Spaces 4
Private Pool No
Building
Lot Description Lawn
Story 1
Architectural Style Bungalow
Others
Ownership Freehold
GET MORE INFORMATION







