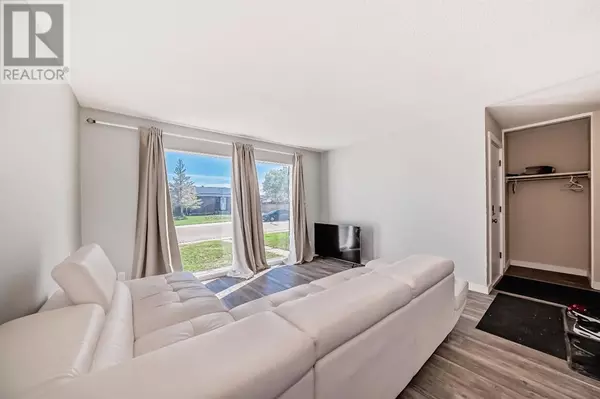
5 Beds
2 Baths
1,054 SqFt
5 Beds
2 Baths
1,054 SqFt
Key Details
Property Type Single Family Home
Sub Type Freehold
Listing Status Active
Purchase Type For Sale
Square Footage 1,054 sqft
Price per Sqft $260
Subdivision Greentree
MLS® Listing ID A2167771
Style Bungalow
Bedrooms 5
Originating Board Calgary Real Estate Board
Year Built 1966
Lot Size 6,050 Sqft
Acres 6050.0
Property Description
Location
Province AB
Rooms
Extra Room 1 Basement 13.25 Ft x 9.25 Ft Recreational, Games room
Extra Room 2 Basement 10.75 Ft x 9.58 Ft Other
Extra Room 3 Basement 16.92 Ft x 10.83 Ft Bedroom
Extra Room 4 Basement 11.25 Ft x 9.08 Ft Furnace
Extra Room 5 Basement 7.42 Ft x 7.42 Ft 3pc Bathroom
Extra Room 6 Basement 11.17 Ft x 9.58 Ft Bedroom
Interior
Heating Forced air,
Cooling None
Flooring Carpeted, Linoleum, Vinyl Plank
Fireplaces Number 1
Exterior
Garage Yes
Garage Spaces 1.0
Garage Description 1
Fence Fence
Waterfront No
View Y/N No
Total Parking Spaces 1
Private Pool No
Building
Lot Description Landscaped
Story 1
Architectural Style Bungalow
Others
Ownership Freehold
GET MORE INFORMATION







