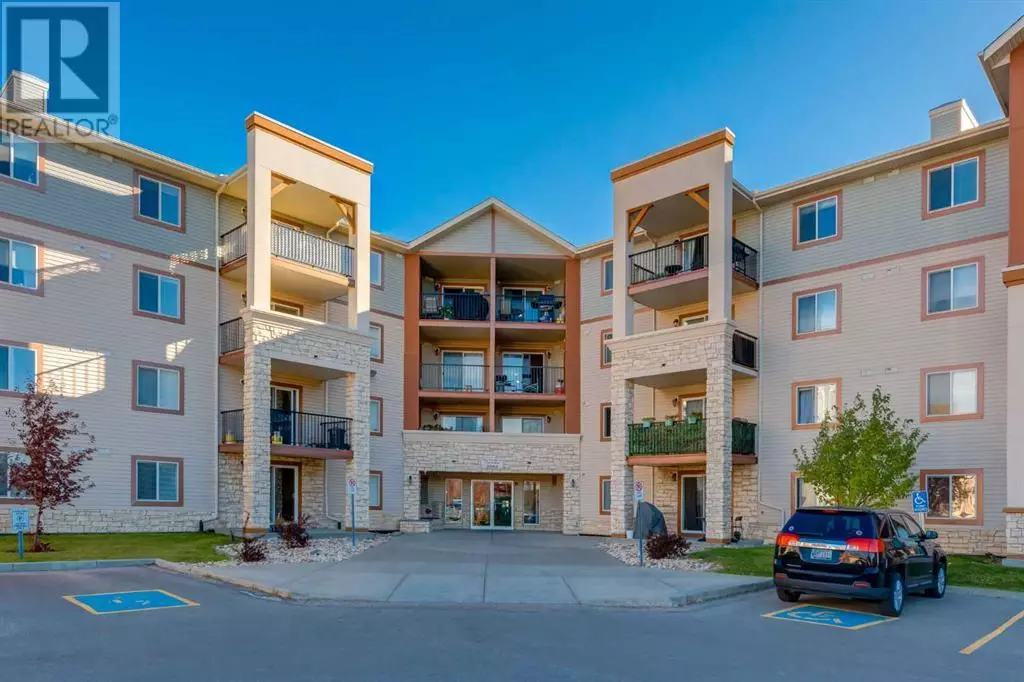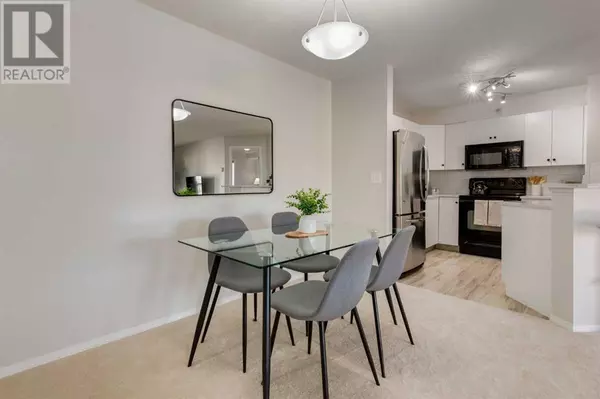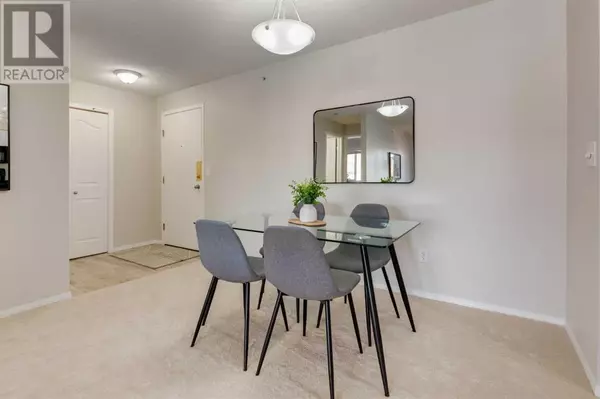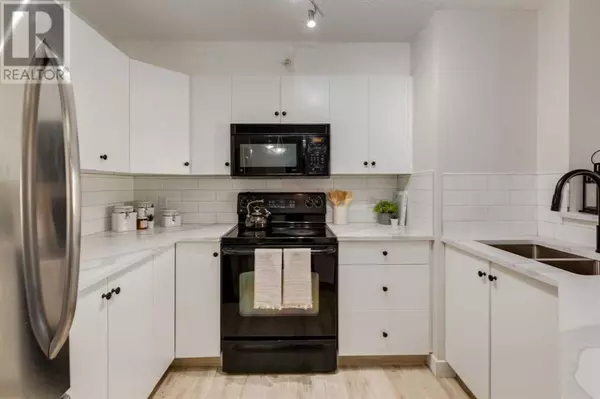2 Beds
2 Baths
843 SqFt
2 Beds
2 Baths
843 SqFt
Key Details
Property Type Condo
Sub Type Condominium/Strata
Listing Status Active
Purchase Type For Sale
Square Footage 843 sqft
Price per Sqft $391
Subdivision Downtown
MLS® Listing ID A2171363
Bedrooms 2
Condo Fees $440/mo
Originating Board Calgary Real Estate Board
Year Built 2006
Lot Size 849 Sqft
Acres 849.2725
Property Description
Location
Province AB
Rooms
Extra Room 1 Main level 14.00 Ft x 12.00 Ft Living room
Extra Room 2 Main level 9.00 Ft x 7.00 Ft Dining room
Extra Room 3 Main level 11.00 Ft x 9.00 Ft Kitchen
Extra Room 4 Main level 11.00 Ft x 10.58 Ft Primary Bedroom
Extra Room 5 Main level Measurements not available 4pc Bathroom
Extra Room 6 Main level 11.83 Ft x 10.17 Ft Bedroom
Interior
Heating Baseboard heaters
Cooling None
Flooring Carpeted, Vinyl
Exterior
Parking Features No
Community Features Pets Allowed With Restrictions
View Y/N No
Total Parking Spaces 1
Private Pool No
Building
Story 4
Others
Ownership Condominium/Strata
GET MORE INFORMATION







