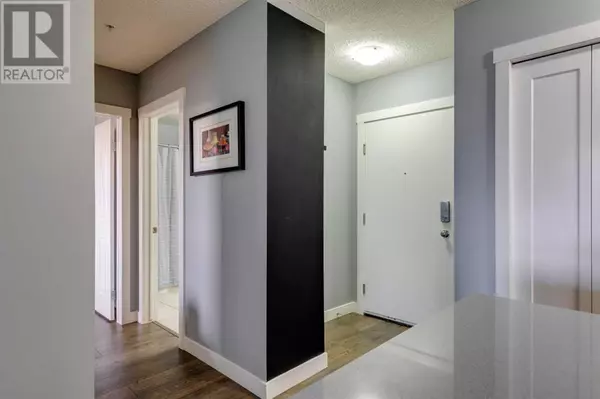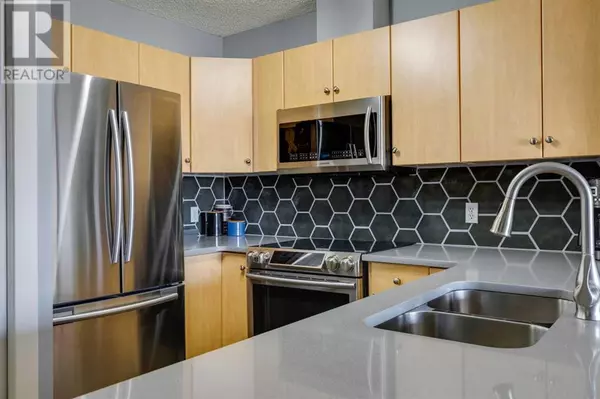
2 Beds
1 Bath
742 SqFt
2 Beds
1 Bath
742 SqFt
Key Details
Property Type Condo
Sub Type Condominium/Strata
Listing Status Active
Purchase Type For Sale
Square Footage 742 sqft
Price per Sqft $458
Subdivision Beltline
MLS® Listing ID A2170986
Bedrooms 2
Condo Fees $618/mo
Originating Board Calgary Real Estate Board
Year Built 2007
Property Description
Location
Province AB
Rooms
Extra Room 1 Main level 10.50 Ft x 10.00 Ft Kitchen
Extra Room 2 Main level 9.42 Ft x 7.33 Ft Dining room
Extra Room 3 Main level 15.42 Ft x 11.75 Ft Living room
Extra Room 4 Main level 5.67 Ft x 4.42 Ft Foyer
Extra Room 5 Main level 3.00 Ft x 3.00 Ft Laundry room
Extra Room 6 Main level 12.42 Ft x 5.00 Ft Other
Interior
Heating Baseboard heaters
Cooling None
Flooring Laminate
Exterior
Garage Yes
Community Features Pets Allowed, Pets Allowed With Restrictions
Waterfront No
View Y/N No
Total Parking Spaces 1
Private Pool No
Building
Story 26
Others
Ownership Condominium/Strata
GET MORE INFORMATION







