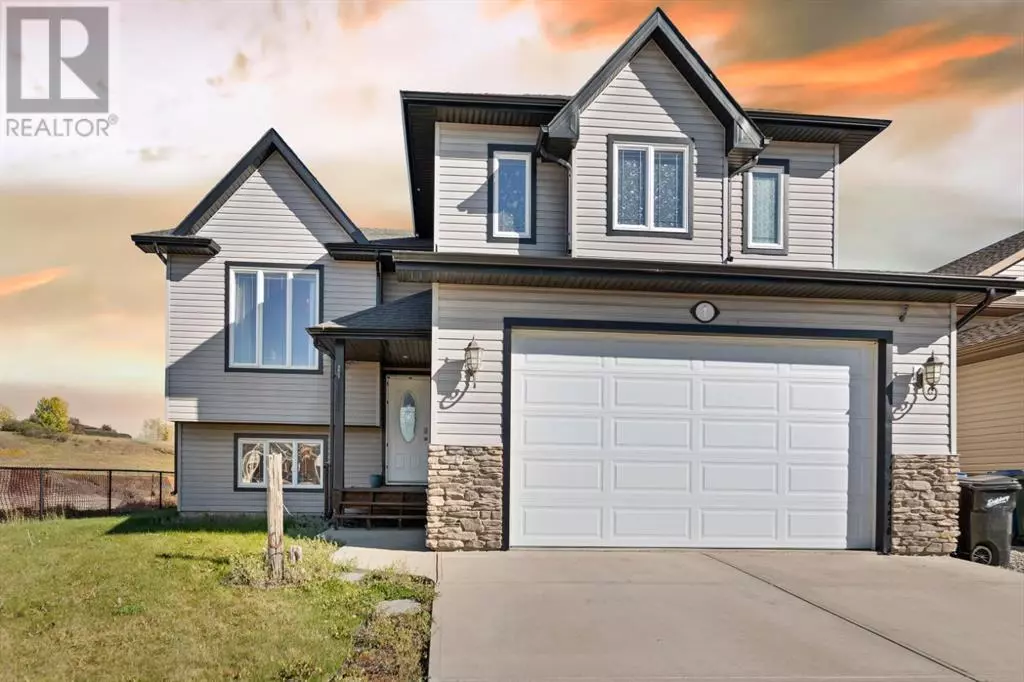
4 Beds
2 Baths
1,509 SqFt
4 Beds
2 Baths
1,509 SqFt
Key Details
Property Type Single Family Home
Sub Type Freehold
Listing Status Active
Purchase Type For Sale
Square Footage 1,509 sqft
Price per Sqft $351
MLS® Listing ID A2170698
Style Bi-level
Bedrooms 4
Originating Board Calgary Real Estate Board
Year Built 2009
Lot Size 6,200 Sqft
Acres 6200.0
Property Description
Location
Province AB
Rooms
Extra Room 1 Second level 3.83 Ft x 3.50 Ft Laundry room
Extra Room 2 Second level 15.58 Ft x 13.50 Ft Primary Bedroom
Extra Room 3 Second level 13.67 Ft x 10.17 Ft Bedroom
Extra Room 4 Second level 12.00 Ft x 9.00 Ft Bedroom
Extra Room 5 Second level 8.17 Ft x 4.92 Ft 4pc Bathroom
Extra Room 6 Basement 36.42 Ft x 14.83 Ft Recreational, Games room
Interior
Heating Forced air,
Cooling None
Flooring Carpeted, Ceramic Tile, Hardwood, Laminate, Vinyl
Fireplaces Number 2
Exterior
Garage Yes
Garage Spaces 2.0
Garage Description 2
Fence Fence
Community Features Golf Course Development
Waterfront No
View Y/N No
Total Parking Spaces 4
Private Pool No
Building
Lot Description Landscaped
Architectural Style Bi-level
Others
Ownership Freehold
GET MORE INFORMATION







