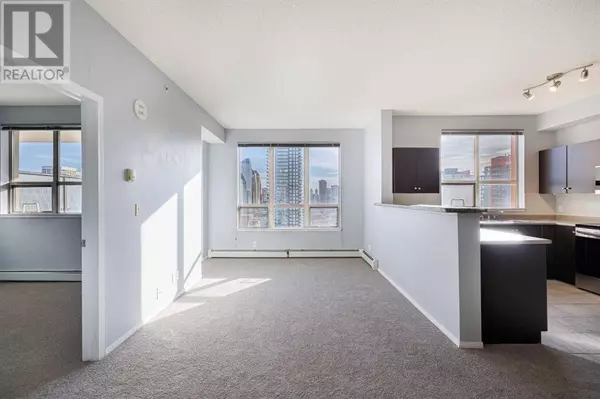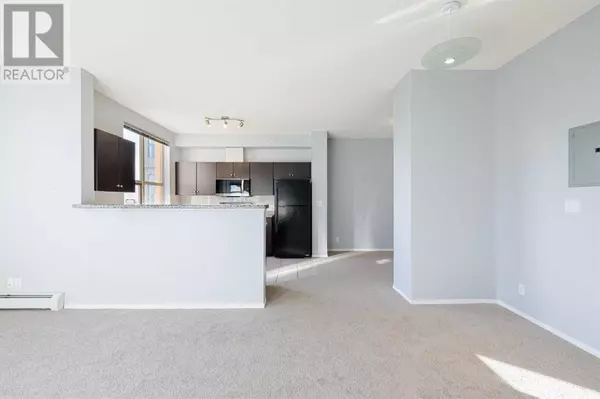
1 Bed
1 Bath
664 SqFt
1 Bed
1 Bath
664 SqFt
Key Details
Property Type Condo
Sub Type Condominium/Strata
Listing Status Active
Purchase Type For Sale
Square Footage 664 sqft
Price per Sqft $444
Subdivision Beltline
MLS® Listing ID A2172926
Style High rise
Bedrooms 1
Condo Fees $552/mo
Originating Board Calgary Real Estate Board
Year Built 2007
Property Description
Location
Province AB
Rooms
Extra Room 1 Main level 5.50 Ft x 8.67 Ft 4pc Bathroom
Extra Room 2 Main level 10.08 Ft x 10.58 Ft Bedroom
Extra Room 3 Main level 8.92 Ft x 10.58 Ft Den
Extra Room 4 Main level 11.25 Ft x 10.58 Ft Kitchen
Extra Room 5 Main level 19.42 Ft x 13.08 Ft Living room
Interior
Heating Baseboard heaters
Cooling None
Flooring Carpeted, Ceramic Tile
Exterior
Garage Yes
Community Features Pets Allowed With Restrictions
Waterfront No
View Y/N No
Total Parking Spaces 1
Private Pool No
Building
Story 26
Architectural Style High rise
Others
Ownership Condominium/Strata
GET MORE INFORMATION







