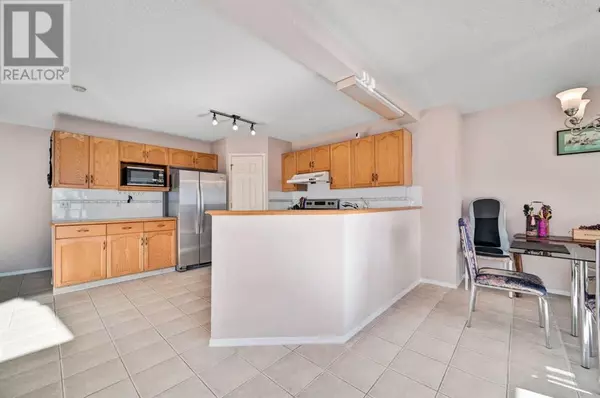
4 Beds
4 Baths
1,970 SqFt
4 Beds
4 Baths
1,970 SqFt
Key Details
Property Type Single Family Home
Sub Type Freehold
Listing Status Active
Purchase Type For Sale
Square Footage 1,970 sqft
Price per Sqft $342
Subdivision Martindale
MLS® Listing ID A2172992
Bedrooms 4
Half Baths 1
Originating Board Calgary Real Estate Board
Year Built 1999
Lot Size 4,036 Sqft
Acres 4036.4663
Property Description
Location
Province AB
Rooms
Extra Room 1 Basement 14.00 Ft x 13.00 Ft Bedroom
Extra Room 2 Basement 24.00 Ft x 12.92 Ft Recreational, Games room
Extra Room 3 Basement 5.00 Ft x 12.83 Ft 4pc Bathroom
Extra Room 4 Basement 11.42 Ft x 26.75 Ft Other
Extra Room 5 Main level 11.75 Ft x 14.08 Ft Living room
Extra Room 6 Main level 11.25 Ft x 9.00 Ft Dining room
Interior
Heating Forced air,
Cooling None
Flooring Carpeted, Ceramic Tile, Linoleum
Fireplaces Number 1
Exterior
Garage Yes
Garage Spaces 2.0
Garage Description 2
Fence Fence
Community Features Golf Course Development
Waterfront No
View Y/N No
Total Parking Spaces 4
Private Pool No
Building
Lot Description Landscaped, Lawn
Story 2
Others
Ownership Freehold
GET MORE INFORMATION







