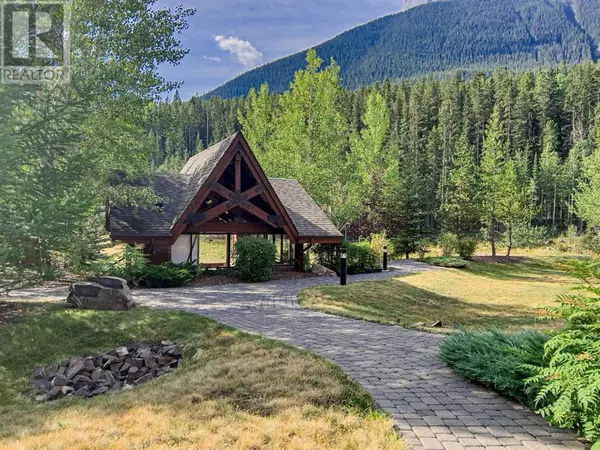
2 Beds
2 Baths
1,311 SqFt
2 Beds
2 Baths
1,311 SqFt
Key Details
Property Type Condo
Sub Type Condominium/Strata
Listing Status Active
Purchase Type For Sale
Square Footage 1,311 sqft
Price per Sqft $609
Subdivision Three Sisters
MLS® Listing ID A2174205
Bedrooms 2
Condo Fees $896/mo
Originating Board Calgary Real Estate Board
Year Built 2009
Property Description
Location
Province AB
Rooms
Extra Room 1 Main level 19.75 Ft x 14.67 Ft Living room
Extra Room 2 Main level 6.67 Ft x 14.08 Ft Dining room
Extra Room 3 Main level 12.58 Ft x 16.08 Ft Kitchen
Extra Room 4 Main level 17.50 Ft x 11.08 Ft Primary Bedroom
Extra Room 5 Main level 8.83 Ft x 8.92 Ft 5pc Bathroom
Extra Room 6 Main level 19.67 Ft x 10.42 Ft Bedroom
Interior
Heating Other, , In Floor Heating
Cooling None
Flooring Carpeted, Ceramic Tile, Laminate
Fireplaces Number 1
Exterior
Garage Yes
Community Features Golf Course Development, Pets Allowed With Restrictions
Waterfront No
View Y/N No
Total Parking Spaces 1
Private Pool No
Building
Story 4
Sewer Municipal sewage system
Others
Ownership Condominium/Strata
GET MORE INFORMATION







