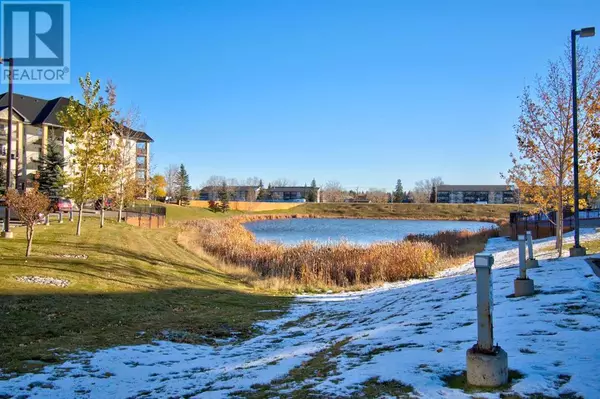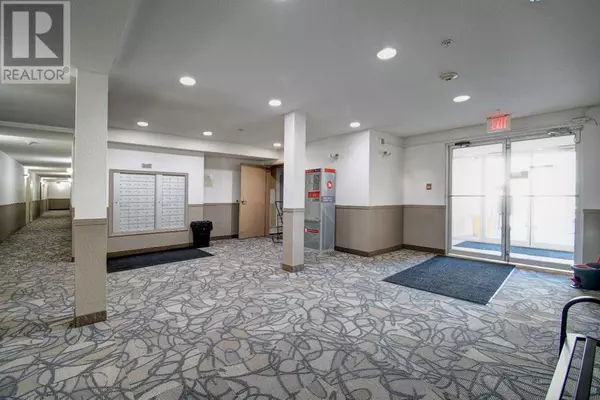
2 Beds
2 Baths
996 SqFt
2 Beds
2 Baths
996 SqFt
Key Details
Property Type Condo
Sub Type Condominium/Strata
Listing Status Active
Purchase Type For Sale
Square Footage 996 sqft
Price per Sqft $296
Subdivision Downtown
MLS® Listing ID A2175319
Bedrooms 2
Condo Fees $801/mo
Originating Board Calgary Real Estate Board
Year Built 2005
Lot Size 994 Sqft
Acres 994.5853
Property Description
Location
Province AB
Rooms
Extra Room 1 Main level 12.42 Ft x 12.17 Ft Living room
Extra Room 2 Main level 11.42 Ft x 10.25 Ft Kitchen
Extra Room 3 Main level 8.17 Ft x 6.75 Ft Dining room
Extra Room 4 Main level 3.00 Ft x 2.92 Ft Laundry room
Extra Room 5 Main level 14.00 Ft x 11.25 Ft Primary Bedroom
Extra Room 6 Main level 12.00 Ft x 10.25 Ft Bedroom
Interior
Heating Baseboard heaters
Cooling None
Flooring Laminate, Tile
Exterior
Parking Features Yes
Community Features Pets Allowed With Restrictions
View Y/N No
Total Parking Spaces 2
Private Pool No
Building
Story 4
Others
Ownership Condominium/Strata
GET MORE INFORMATION







