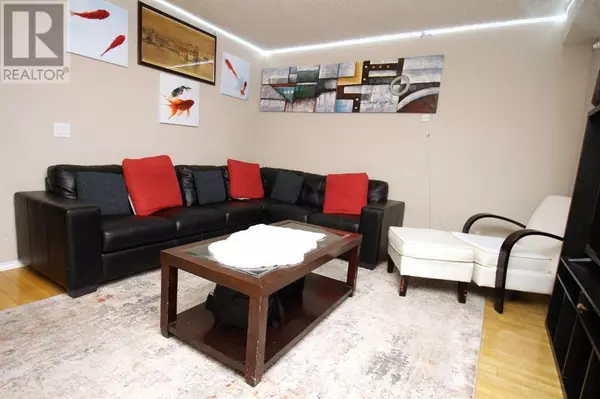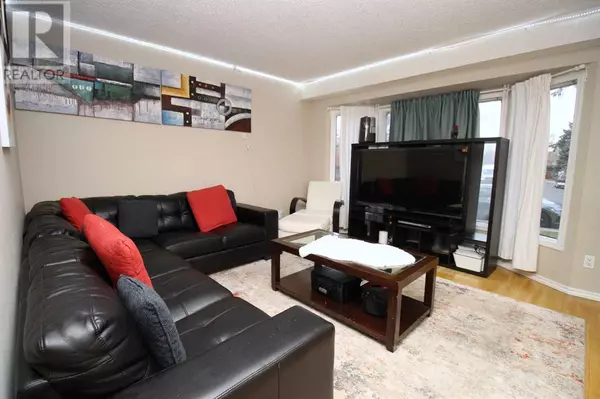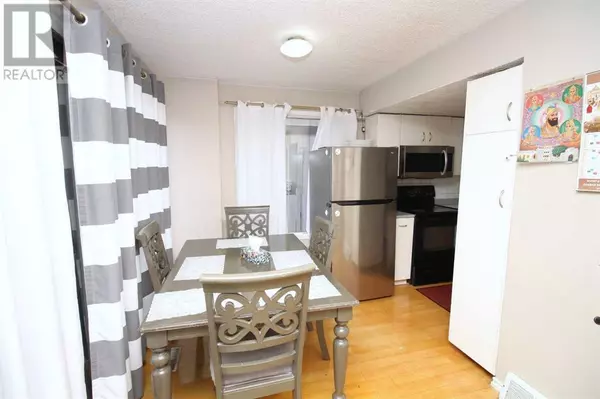
3 Beds
2 Baths
972 SqFt
3 Beds
2 Baths
972 SqFt
Key Details
Property Type Single Family Home
Sub Type Freehold
Listing Status Active
Purchase Type For Sale
Square Footage 972 sqft
Price per Sqft $452
Subdivision Whitehorn
MLS® Listing ID A2175594
Bedrooms 3
Originating Board Calgary Real Estate Board
Year Built 1978
Lot Size 2,195 Sqft
Acres 2195.8376
Property Description
Location
Province AB
Rooms
Extra Room 1 Second level 8.17 Ft x 4.92 Ft 4pc Bathroom
Extra Room 2 Second level 7.83 Ft x 9.25 Ft Bedroom
Extra Room 3 Second level 8.17 Ft x 10.83 Ft Bedroom
Extra Room 4 Second level 12.25 Ft x 10.92 Ft Primary Bedroom
Extra Room 5 Basement 4.67 Ft x 4.25 Ft 3pc Bathroom
Extra Room 6 Basement 15.33 Ft x 11.00 Ft Recreational, Games room
Interior
Heating Forced air
Cooling None
Flooring Laminate
Exterior
Garage No
Fence Fence
Waterfront No
View Y/N No
Total Parking Spaces 1
Private Pool No
Building
Story 2
Others
Ownership Freehold
GET MORE INFORMATION







