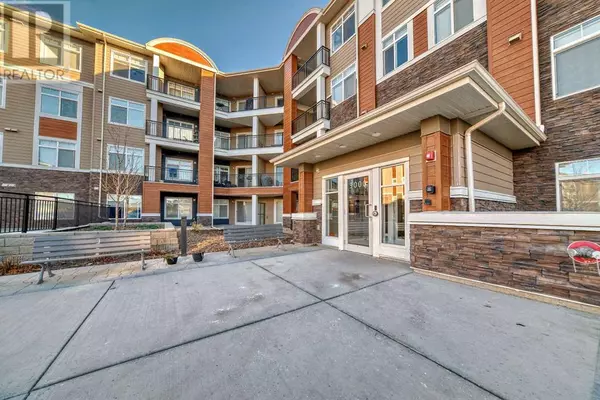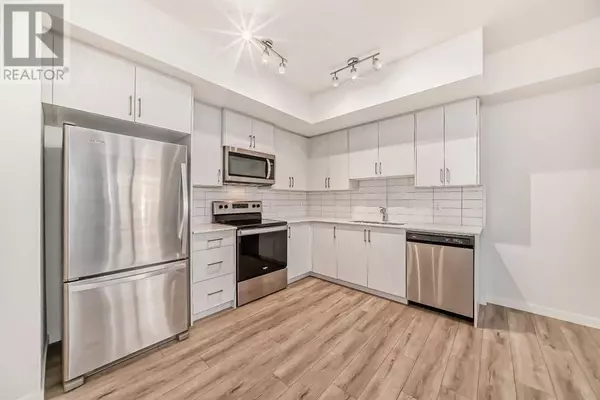
1 Bed
1 Bath
573 SqFt
1 Bed
1 Bath
573 SqFt
Key Details
Property Type Condo
Sub Type Condominium/Strata
Listing Status Active
Purchase Type For Sale
Square Footage 573 sqft
Price per Sqft $470
Subdivision Sage Hill
MLS® Listing ID A2175972
Style Low rise
Bedrooms 1
Condo Fees $308/mo
Originating Board Calgary Real Estate Board
Year Built 2022
Property Description
Location
Province AB
Rooms
Extra Room 1 Main level 12.75 Ft x 10.50 Ft Living room
Extra Room 2 Main level 11.42 Ft x 8.83 Ft Kitchen
Extra Room 3 Main level 4.25 Ft x 3.83 Ft Laundry room
Extra Room 4 Main level 8.67 Ft x 4.92 Ft 4pc Bathroom
Extra Room 5 Main level 13.17 Ft x 9.75 Ft Primary Bedroom
Extra Room 6 Main level 4.92 Ft x 4.08 Ft Office
Interior
Heating Baseboard heaters
Cooling None
Flooring Laminate
Exterior
Garage No
Community Features Pets Allowed With Restrictions
Waterfront No
View Y/N No
Total Parking Spaces 1
Private Pool No
Building
Story 4
Architectural Style Low rise
Others
Ownership Condominium/Strata
GET MORE INFORMATION







