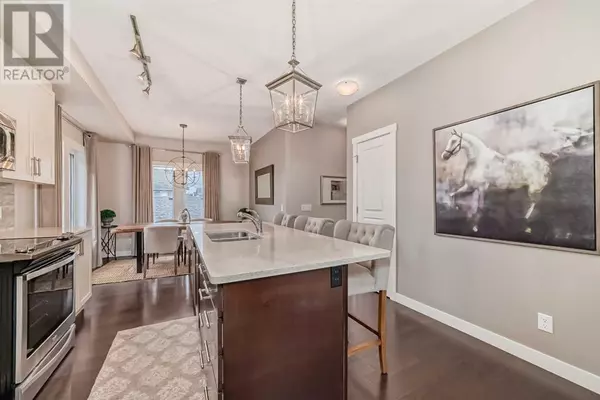
2 Beds
2 Baths
1,118 SqFt
2 Beds
2 Baths
1,118 SqFt
Key Details
Property Type Townhouse
Sub Type Townhouse
Listing Status Active
Purchase Type For Sale
Square Footage 1,118 sqft
Price per Sqft $465
Subdivision Auburn Bay
MLS® Listing ID A2177791
Style Bungalow
Bedrooms 2
Condo Fees $342/mo
Originating Board Calgary Real Estate Board
Year Built 2015
Property Description
Location
Province AB
Rooms
Extra Room 1 Main level 6.17 Ft x 7.75 Ft Other
Extra Room 2 Main level 14.00 Ft x 18.75 Ft Living room
Extra Room 3 Main level 11.33 Ft x 12.58 Ft Kitchen
Extra Room 4 Main level 8.08 Ft x 10.58 Ft Dining room
Extra Room 5 Main level 8.83 Ft x 6.17 Ft Laundry room
Extra Room 6 Main level 11.08 Ft x 11.58 Ft Primary Bedroom
Interior
Heating Other, Forced air
Cooling None
Flooring Carpeted, Hardwood, Tile
Fireplaces Number 1
Exterior
Garage Yes
Garage Spaces 2.0
Garage Description 2
Fence Partially fenced
Community Features Lake Privileges, Pets Allowed
Waterfront No
View Y/N No
Total Parking Spaces 2
Private Pool No
Building
Lot Description Landscaped
Story 1
Architectural Style Bungalow
Others
Ownership Condominium/Strata
GET MORE INFORMATION







