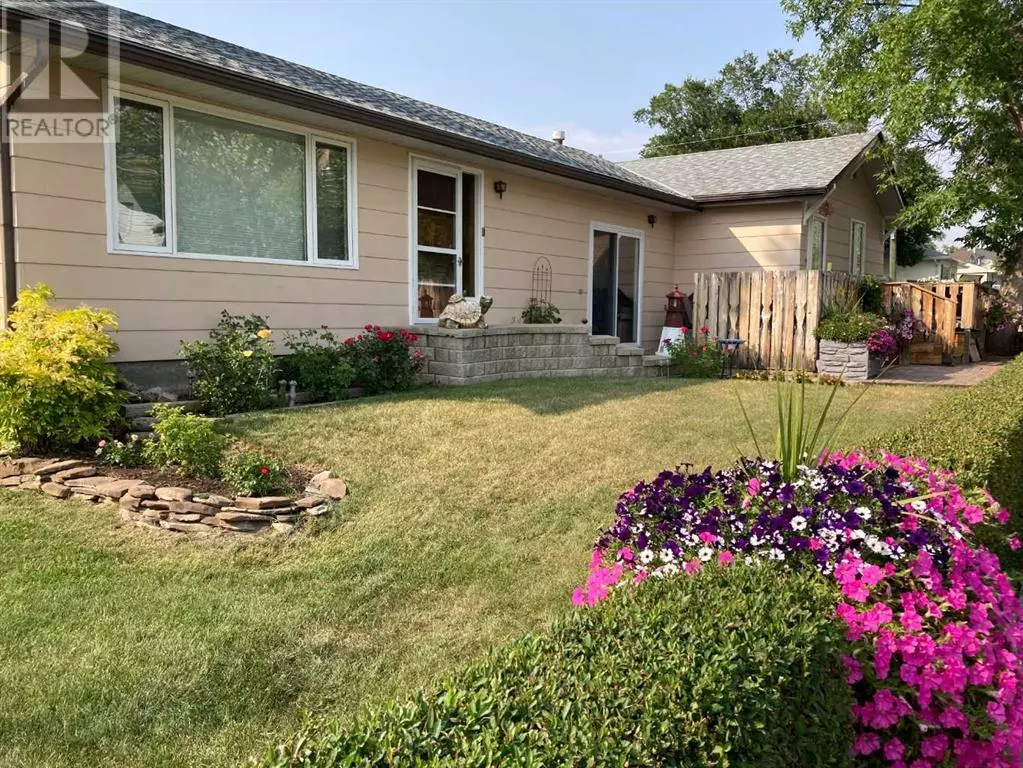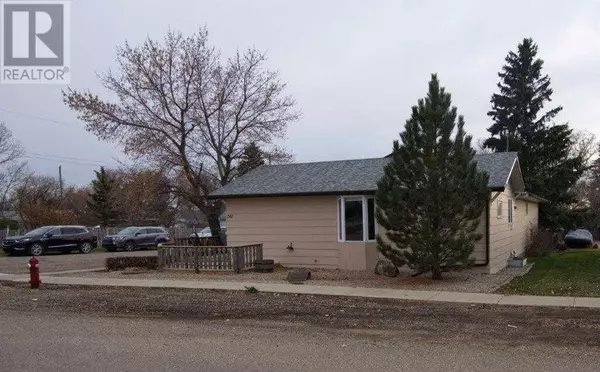3 Beds
2 Baths
1,707 SqFt
3 Beds
2 Baths
1,707 SqFt
Key Details
Property Type Single Family Home
Sub Type Freehold
Listing Status Active
Purchase Type For Sale
Square Footage 1,707 sqft
Price per Sqft $196
MLS® Listing ID A2177890
Style Bungalow
Bedrooms 3
Originating Board Calgary Real Estate Board
Year Built 1972
Lot Size 6,500 Sqft
Acres 6500.0
Property Sub-Type Freehold
Property Description
Location
Province AB
Rooms
Extra Room 1 Basement 11.33 Ft x 20.17 Ft Recreational, Games room
Extra Room 2 Basement 9.08 Ft x 11.83 Ft Bedroom
Extra Room 3 Basement 7.00 Ft x 7.42 Ft Other
Extra Room 4 Main level 12.08 Ft x 12.42 Ft Living room
Extra Room 5 Main level 9.42 Ft x 9.67 Ft Breakfast
Extra Room 6 Main level 9.17 Ft x 17.00 Ft Kitchen
Interior
Heating Forced air
Cooling None
Flooring Carpeted, Laminate, Tile, Vinyl Plank
Exterior
Parking Features Yes
Garage Spaces 1.0
Garage Description 1
Fence Partially fenced
View Y/N No
Total Parking Spaces 4
Private Pool No
Building
Lot Description Lawn
Story 1
Architectural Style Bungalow
Others
Ownership Freehold
Virtual Tour https://1drv.ms/v/s!Aikwapk0W2RO521VKD6fvA1UEB9g?e=eHgbsT
GET MORE INFORMATION







