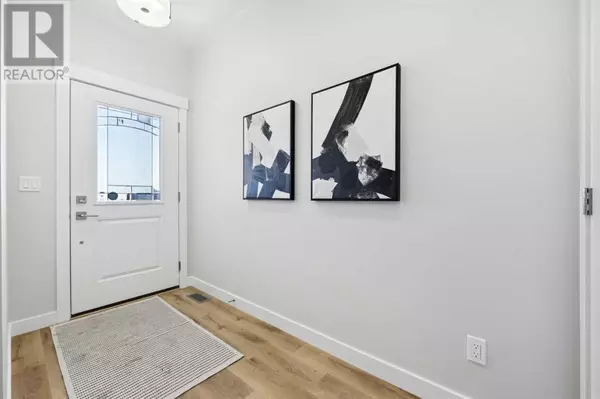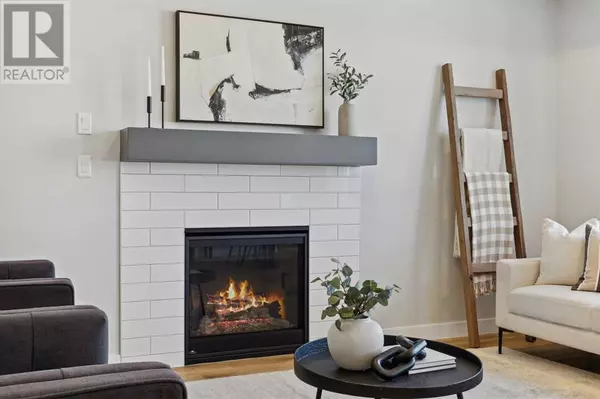3 Beds
3 Baths
1,636 SqFt
3 Beds
3 Baths
1,636 SqFt
Key Details
Property Type Single Family Home
Sub Type Freehold
Listing Status Active
Purchase Type For Sale
Square Footage 1,636 sqft
Price per Sqft $360
MLS® Listing ID A2179371
Bedrooms 3
Half Baths 1
Originating Board Calgary Real Estate Board
Lot Size 6,100 Sqft
Acres 6100.0
Property Sub-Type Freehold
Property Description
Location
Province AB
Rooms
Extra Room 1 Second level 12.17 Ft x 12.08 Ft Primary Bedroom
Extra Room 2 Second level 9.00 Ft x 9.83 Ft Bedroom
Extra Room 3 Second level Measurements not available 3pc Bathroom
Extra Room 4 Second level 12.08 Ft x 8.83 Ft Bedroom
Extra Room 5 Second level 6.08 Ft x 8.83 Ft Laundry room
Extra Room 6 Second level Measurements not available 5pc Bathroom
Interior
Heating Other, Forced air,
Cooling None
Flooring Carpeted, Tile, Vinyl Plank
Fireplaces Number 1
Exterior
Parking Features Yes
Garage Spaces 2.0
Garage Description 2
Fence Partially fenced
View Y/N No
Total Parking Spaces 6
Private Pool No
Building
Story 2
Others
Ownership Freehold
GET MORE INFORMATION







