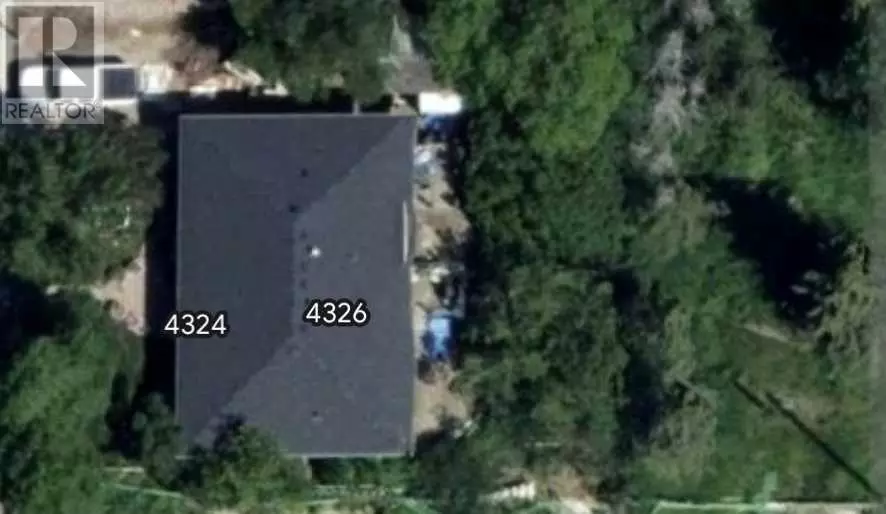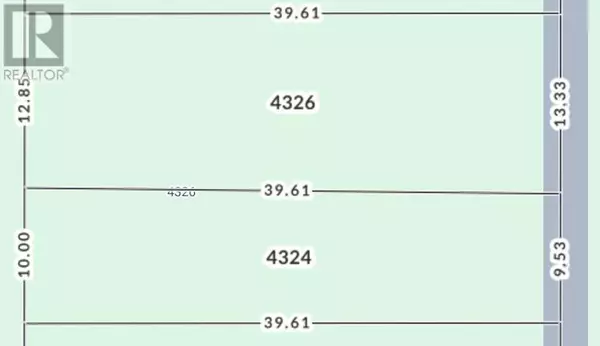3 Beds
2 Baths
820 SqFt
3 Beds
2 Baths
820 SqFt
Key Details
Property Type Single Family Home
Sub Type Freehold
Listing Status Active
Purchase Type For Sale
Square Footage 820 sqft
Price per Sqft $975
Subdivision Highland Park
MLS® Listing ID A2180650
Style Bungalow
Bedrooms 3
Originating Board Calgary Real Estate Board
Year Built 1957
Lot Size 5,575 Sqft
Acres 5575.7056
Property Sub-Type Freehold
Property Description
Location
Province AB
Rooms
Extra Room 1 Lower level 16.92 Ft x 11.92 Ft Recreational, Games room
Extra Room 2 Lower level 12.50 Ft x 10.83 Ft Bedroom
Extra Room 3 Lower level 12.50 Ft x 10.75 Ft Bedroom
Extra Room 4 Lower level .00 Ft x .00 Ft 4pc Bathroom
Extra Room 5 Main level 14.50 Ft x 10.83 Ft Kitchen
Extra Room 6 Main level 10.17 Ft x 8.92 Ft Dining room
Interior
Heating Forced air
Cooling None
Flooring Carpeted, Hardwood, Linoleum
Exterior
Parking Features No
Fence Fence
View Y/N No
Private Pool No
Building
Lot Description Landscaped
Story 1
Architectural Style Bungalow
Others
Ownership Freehold
GET MORE INFORMATION




