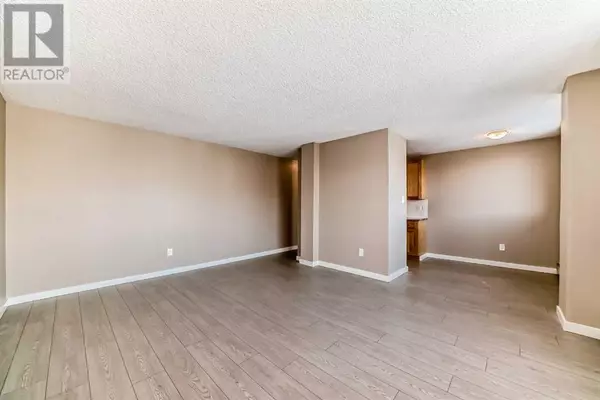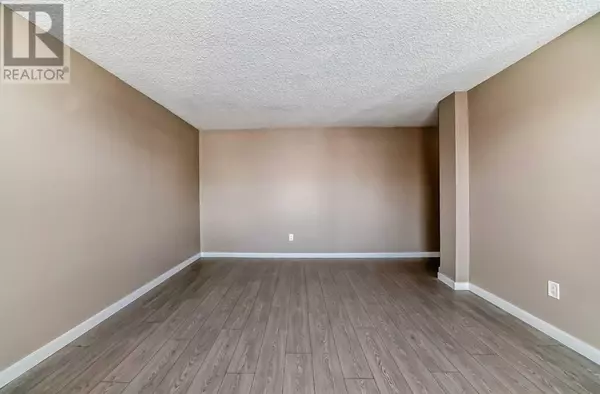2 Beds
1 Bath
788 SqFt
2 Beds
1 Bath
788 SqFt
Key Details
Property Type Condo
Sub Type Condominium/Strata
Listing Status Active
Purchase Type For Sale
Square Footage 788 sqft
Price per Sqft $355
Subdivision Crescent Heights
MLS® Listing ID A2182254
Style Low rise
Bedrooms 2
Condo Fees $599/mo
Originating Board Calgary Real Estate Board
Year Built 1976
Property Description
Location
Province AB
Rooms
Extra Room 1 Main level 14.50 Ft x 10.92 Ft Primary Bedroom
Extra Room 2 Main level 11.08 Ft x 10.00 Ft Bedroom
Extra Room 3 Main level 7.83 Ft x 4.92 Ft 4pc Bathroom
Extra Room 4 Main level 5.33 Ft x 2.17 Ft Storage
Extra Room 5 Main level 2.83 Ft x 2.33 Ft Laundry room
Extra Room 6 Main level 4.25 Ft x 3.08 Ft Other
Interior
Heating Baseboard heaters
Cooling None
Flooring Carpeted, Ceramic Tile, Vinyl Plank
Exterior
Parking Features No
Community Features Pets Allowed With Restrictions
View Y/N No
Total Parking Spaces 1
Private Pool No
Building
Story 4
Architectural Style Low rise
Others
Ownership Condominium/Strata
GET MORE INFORMATION







