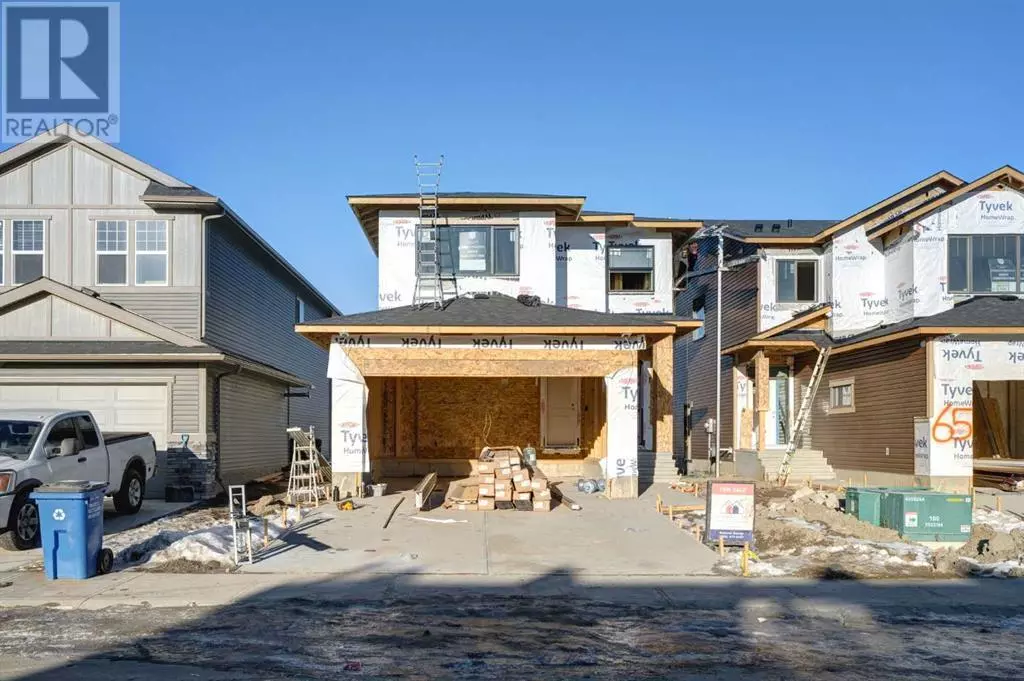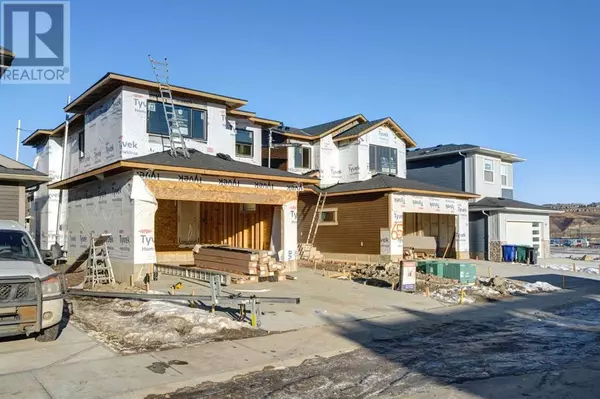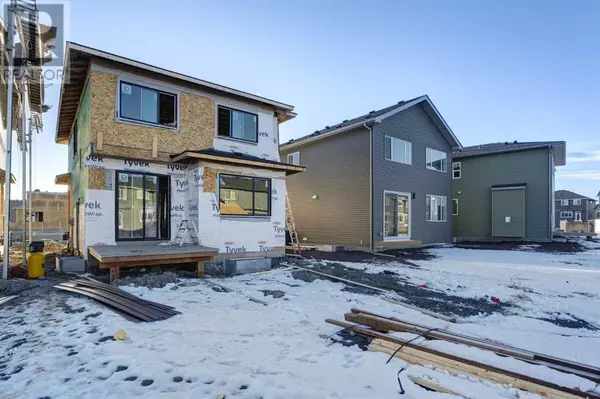3 Beds
3 Baths
1,758 SqFt
3 Beds
3 Baths
1,758 SqFt
Key Details
Property Type Single Family Home
Sub Type Freehold
Listing Status Active
Purchase Type For Sale
Square Footage 1,758 sqft
Price per Sqft $408
Subdivision Greystone
MLS® Listing ID A2183392
Bedrooms 3
Half Baths 1
Originating Board Calgary Real Estate Board
Lot Size 4,239 Sqft
Acres 4239.043
Property Description
Location
Province AB
Rooms
Extra Room 1 Main level 11.00 Ft x 9.50 Ft Dining room
Extra Room 2 Main level 10.00 Ft x 11.50 Ft Family room
Extra Room 3 Main level 15.08 Ft x 14.17 Ft Kitchen
Extra Room 4 Main level Measurements not available 2pc Bathroom
Extra Room 5 Upper Level 10.67 Ft x 9.25 Ft Bedroom
Extra Room 6 Upper Level 10.00 Ft x 10.67 Ft Bedroom
Interior
Heating Other, Forced air
Cooling None
Flooring Carpeted, Tile, Vinyl Plank
Fireplaces Number 1
Exterior
Parking Features Yes
Garage Spaces 2.0
Garage Description 2
Fence Not fenced
View Y/N No
Total Parking Spaces 4
Private Pool No
Building
Story 2
Others
Ownership Freehold
GET MORE INFORMATION







