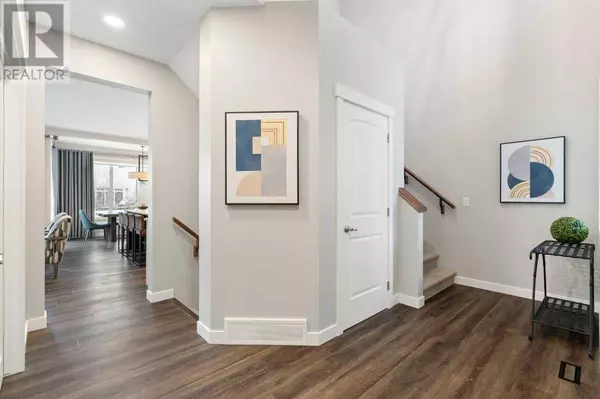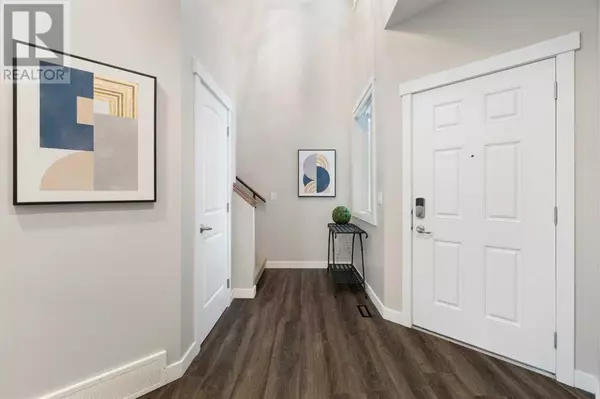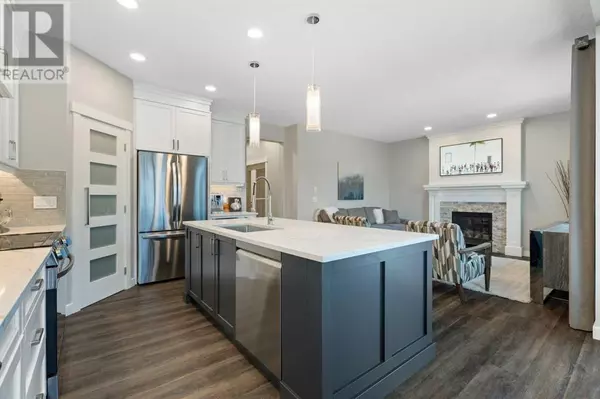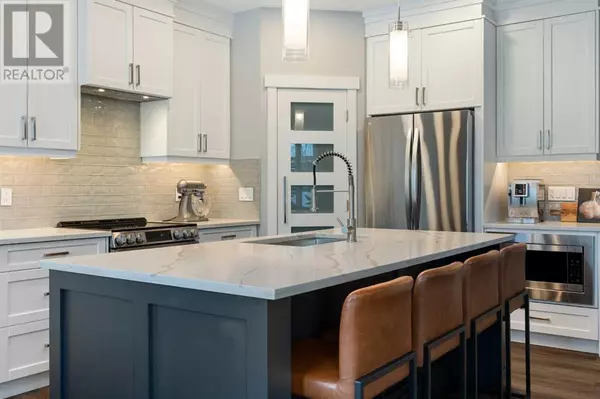4 Beds
4 Baths
2,140 SqFt
4 Beds
4 Baths
2,140 SqFt
Key Details
Property Type Single Family Home
Sub Type Freehold
Listing Status Active
Purchase Type For Sale
Square Footage 2,140 sqft
Price per Sqft $385
Subdivision Cranston
MLS® Listing ID A2185002
Bedrooms 4
Half Baths 1
Originating Board Calgary Real Estate Board
Year Built 2010
Lot Size 4,305 Sqft
Acres 4305.0
Property Description
Location
Province AB
Rooms
Extra Room 1 Second level 4.83 Ft x 7.83 Ft 4pc Bathroom
Extra Room 2 Second level 11.08 Ft x 11.25 Ft 5pc Bathroom
Extra Room 3 Second level 10.75 Ft x 9.83 Ft Bedroom
Extra Room 4 Second level 10.75 Ft x 10.92 Ft Bedroom
Extra Room 5 Second level 18.92 Ft x 15.25 Ft Family room
Extra Room 6 Second level 13.42 Ft x 16.33 Ft Primary Bedroom
Interior
Heating Forced air
Cooling Central air conditioning
Flooring Carpeted, Vinyl Plank
Fireplaces Number 1
Exterior
Parking Features Yes
Garage Spaces 2.0
Garage Description 2
Fence Fence
View Y/N No
Total Parking Spaces 4
Private Pool No
Building
Lot Description Landscaped
Story 2
Others
Ownership Freehold
GET MORE INFORMATION







