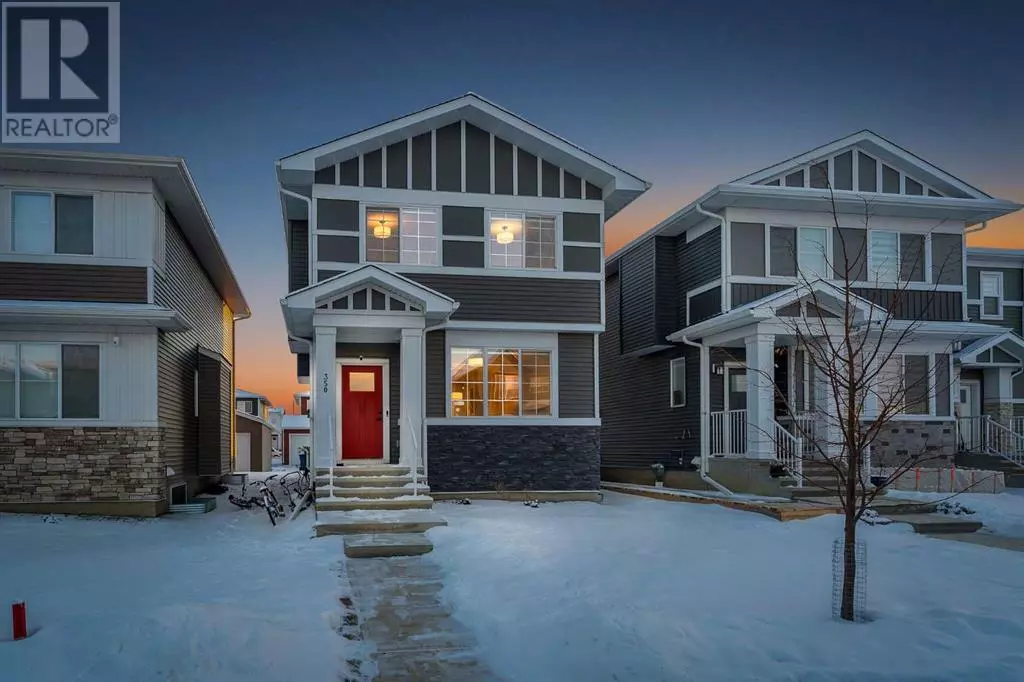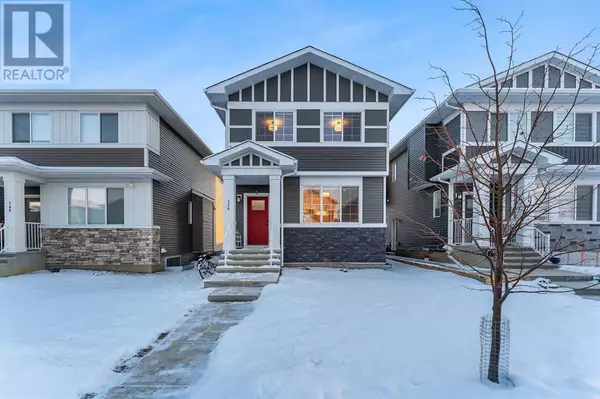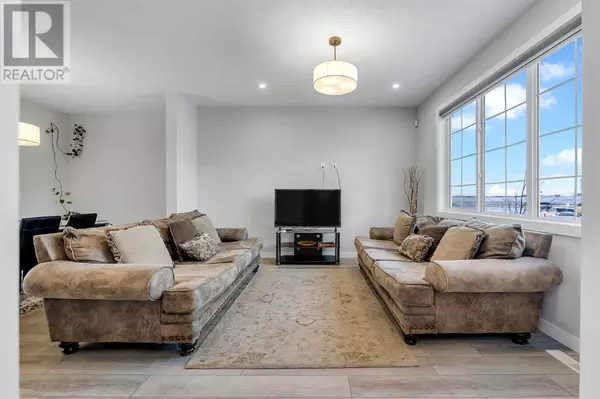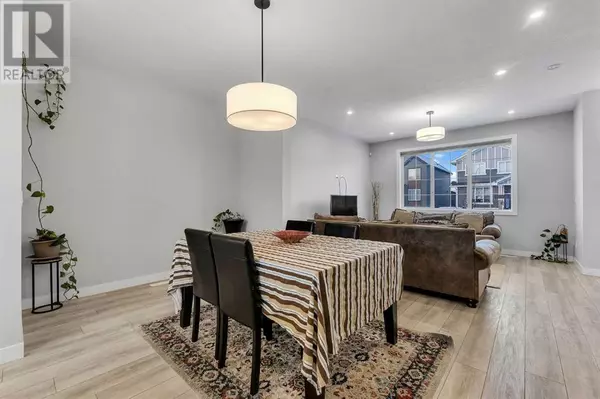5 Beds
4 Baths
1,544 SqFt
5 Beds
4 Baths
1,544 SqFt
Key Details
Property Type Single Family Home
Sub Type Freehold
Listing Status Active
Purchase Type For Sale
Square Footage 1,544 sqft
Price per Sqft $420
Subdivision Chelsea_Ch
MLS® Listing ID A2184496
Bedrooms 5
Half Baths 1
Originating Board Calgary Real Estate Board
Year Built 2023
Lot Size 2,726 Sqft
Acres 2726.83
Property Sub-Type Freehold
Property Description
Location
Province AB
Rooms
Extra Room 1 Second level 7.83 Ft x 4.92 Ft 4pc Bathroom
Extra Room 2 Second level 9.00 Ft x 12.17 Ft 5pc Bathroom
Extra Room 3 Second level 9.25 Ft x 10.92 Ft Bedroom
Extra Room 4 Second level 9.33 Ft x 10.92 Ft Bedroom
Extra Room 5 Second level 11.50 Ft x 12.25 Ft Primary Bedroom
Extra Room 6 Basement 4.92 Ft x 7.67 Ft 4pc Bathroom
Interior
Heating Central heating, Forced air
Cooling None
Flooring Carpeted, Ceramic Tile, Laminate
Exterior
Parking Features No
Fence Not fenced
Community Features Golf Course Development, Lake Privileges
View Y/N No
Total Parking Spaces 4
Private Pool No
Building
Story 2
Others
Ownership Freehold
Virtual Tour https://youriguide.com/350_chelsea_holw_chestermere_ab/
GET MORE INFORMATION







