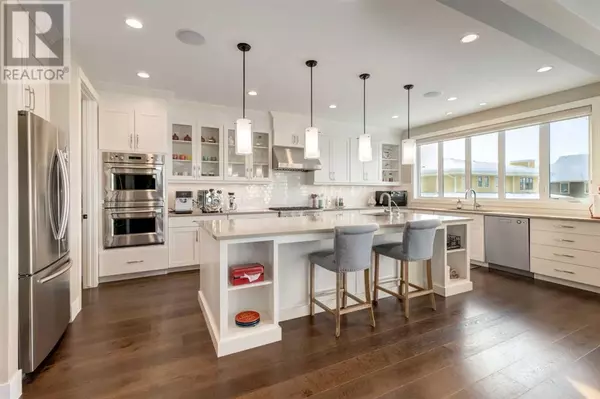4 Beds
4 Baths
3,539 SqFt
4 Beds
4 Baths
3,539 SqFt
Key Details
Property Type Single Family Home
Sub Type Freehold
Listing Status Active
Purchase Type For Sale
Square Footage 3,539 sqft
Price per Sqft $536
Subdivision Watermark
MLS® Listing ID A2185713
Bedrooms 4
Half Baths 1
Originating Board Calgary Real Estate Board
Year Built 2014
Lot Size 0.310 Acres
Acres 13503.6
Property Description
Location
Province AB
Rooms
Extra Room 1 Lower level 21.58 Ft x 15.50 Ft Family room
Extra Room 2 Lower level 19.50 Ft x 13.50 Ft Wine Cellar
Extra Room 3 Lower level 15.00 Ft x 12.17 Ft Bedroom
Extra Room 4 Lower level 29.83 Ft x 13.08 Ft Exercise room
Extra Room 5 Lower level 13.08 Ft x 8.08 Ft 3pc Bathroom
Extra Room 6 Main level 19.92 Ft x 13.17 Ft Kitchen
Interior
Heating Forced air, In Floor Heating
Cooling Central air conditioning
Flooring Carpeted, Hardwood, Tile
Fireplaces Number 2
Exterior
Parking Features Yes
Garage Spaces 3.0
Garage Description 3
Fence Fence
View Y/N No
Total Parking Spaces 6
Private Pool No
Building
Lot Description Landscaped, Underground sprinkler
Story 2
Sewer Municipal sewage system
Others
Ownership Freehold
GET MORE INFORMATION







