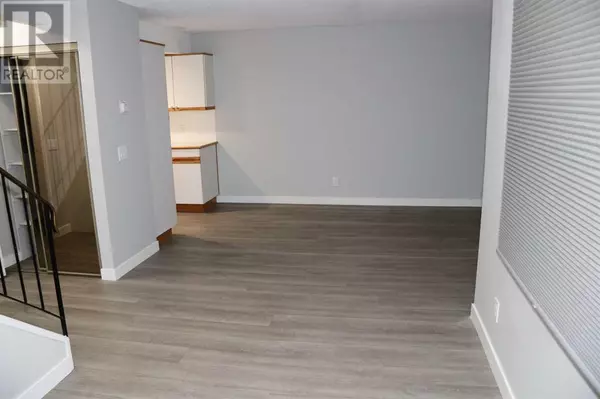2 Beds
1 Bath
1,057 SqFt
2 Beds
1 Bath
1,057 SqFt
Key Details
Property Type Townhouse
Sub Type Townhouse
Listing Status Active
Purchase Type For Sale
Square Footage 1,057 sqft
Price per Sqft $302
Subdivision Braeside
MLS® Listing ID A2186174
Bedrooms 2
Condo Fees $370/mo
Originating Board Calgary Real Estate Board
Year Built 1977
Property Sub-Type Townhouse
Property Description
Location
Province AB
Rooms
Extra Room 1 Second level 13.33 Ft x 10.50 Ft Living room
Extra Room 2 Second level 11.67 Ft x 8.08 Ft Dining room
Extra Room 3 Second level 9.92 Ft x 6.92 Ft Kitchen
Extra Room 4 Second level 14.92 Ft x 4.83 Ft Laundry room
Extra Room 5 Third level 13.50 Ft x 10.50 Ft Primary Bedroom
Extra Room 6 Third level 11.25 Ft x 8.58 Ft Bedroom
Interior
Heating Forced air,
Cooling None
Flooring Laminate
Exterior
Parking Features No
Fence Not fenced
Community Features Pets Allowed With Restrictions
View Y/N No
Total Parking Spaces 1
Private Pool No
Building
Lot Description Landscaped
Story 2
Others
Ownership Condominium/Strata
GET MORE INFORMATION







