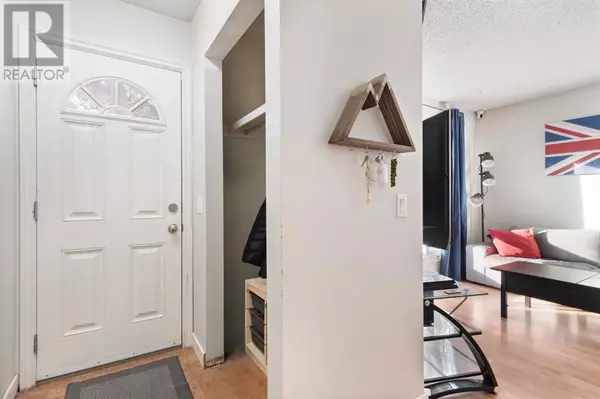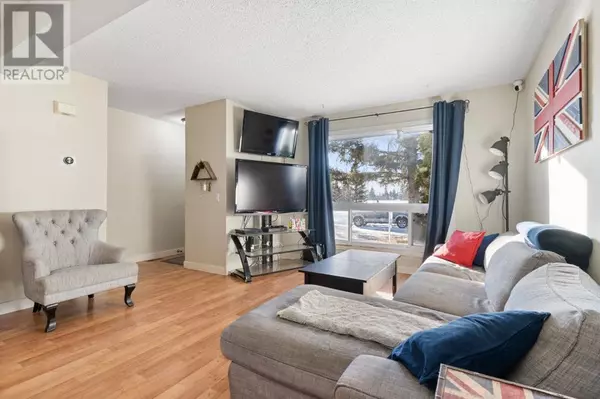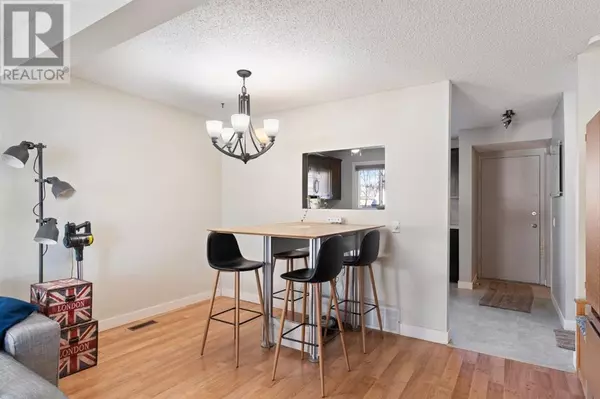3 Beds
2 Baths
1,139 SqFt
3 Beds
2 Baths
1,139 SqFt
Key Details
Property Type Townhouse
Sub Type Townhouse
Listing Status Active
Purchase Type For Sale
Square Footage 1,139 sqft
Price per Sqft $307
Subdivision Abbeydale
MLS® Listing ID A2185782
Bedrooms 3
Half Baths 1
Originating Board Calgary Real Estate Board
Year Built 1978
Lot Size 1,797 Sqft
Acres 1797.573
Property Description
Location
Province AB
Rooms
Extra Room 1 Second level 7.83 Ft x 6.58 Ft 4pc Bathroom
Extra Room 2 Second level 8.92 Ft x 14.25 Ft Bedroom
Extra Room 3 Second level 8.00 Ft x 13.00 Ft Bedroom
Extra Room 4 Second level 10.50 Ft x 12.25 Ft Primary Bedroom
Extra Room 5 Main level 4.25 Ft x 6.67 Ft 2pc Bathroom
Extra Room 6 Main level 14.00 Ft x 6.42 Ft Dining room
Interior
Heating Forced air
Cooling None
Flooring Tile, Vinyl
Exterior
Parking Features No
Fence Fence
View Y/N No
Total Parking Spaces 1
Private Pool No
Building
Story 2
Others
Ownership Freehold
GET MORE INFORMATION







