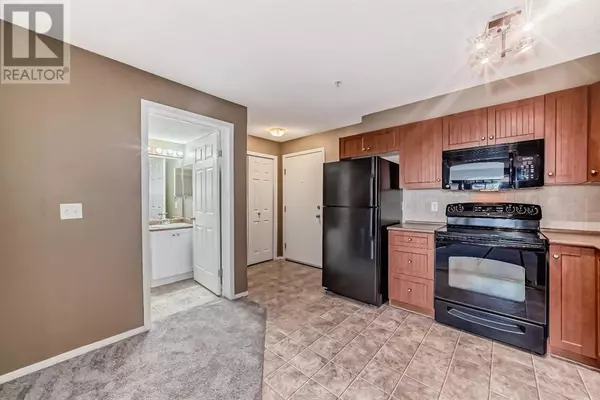1 Bed
1 Bath
519 SqFt
1 Bed
1 Bath
519 SqFt
Key Details
Property Type Condo
Sub Type Condominium/Strata
Listing Status Active
Purchase Type For Sale
Square Footage 519 sqft
Price per Sqft $433
Subdivision Bridlewood
MLS® Listing ID A2188972
Bedrooms 1
Condo Fees $345/mo
Originating Board Calgary Real Estate Board
Year Built 2008
Property Sub-Type Condominium/Strata
Property Description
Location
Province AB
Rooms
Extra Room 1 Main level 13.75 Ft x 11.17 Ft Living room
Extra Room 2 Main level 10.00 Ft x 7.67 Ft Dining room
Extra Room 3 Main level 10.67 Ft x 9.08 Ft Primary Bedroom
Extra Room 4 Main level 5.25 Ft x 4.92 Ft Other
Extra Room 5 Main level 7.25 Ft x 4.83 Ft 4pc Bathroom
Extra Room 6 Main level 3.50 Ft x 2.75 Ft Laundry room
Interior
Heating Baseboard heaters,
Cooling None
Flooring Carpeted, Linoleum
Fireplaces Number 1
Exterior
Parking Features Yes
Community Features Pets Allowed With Restrictions
View Y/N No
Total Parking Spaces 1
Private Pool No
Building
Story 4
Others
Ownership Condominium/Strata
Virtual Tour https://3dtour.listsimple.com/p/N4DNj4CP
GET MORE INFORMATION







