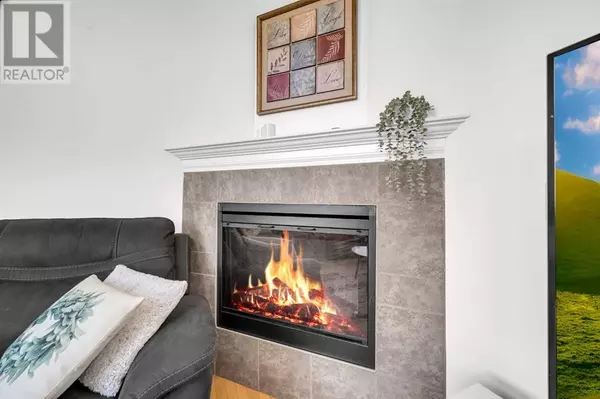3 Beds
3 Baths
1,425 SqFt
3 Beds
3 Baths
1,425 SqFt
Key Details
Property Type Townhouse
Sub Type Townhouse
Listing Status Active
Purchase Type For Sale
Square Footage 1,425 sqft
Price per Sqft $315
Subdivision Dover
MLS® Listing ID A2191384
Style 4 Level
Bedrooms 3
Half Baths 1
Condo Fees $385/mo
Originating Board Calgary Real Estate Board
Year Built 2006
Lot Size 1,496 Sqft
Acres 1496.18
Property Sub-Type Townhouse
Property Description
Location
Province AB
Rooms
Extra Room 1 Second level 7.58 Ft x 5.92 Ft 2pc Bathroom
Extra Room 2 Second level 9.92 Ft x 8.83 Ft Dining room
Extra Room 3 Second level 11.00 Ft x 10.08 Ft Kitchen
Extra Room 4 Third level 7.50 Ft x 4.92 Ft 4pc Bathroom
Extra Room 5 Third level 5.08 Ft x 9.42 Ft 4pc Bathroom
Extra Room 6 Third level 8.42 Ft x 9.75 Ft Bedroom
Interior
Heating Forced air, Other,
Cooling Central air conditioning
Flooring Carpeted, Hardwood, Linoleum
Fireplaces Number 1
Exterior
Parking Features Yes
Garage Spaces 1.0
Garage Description 1
Fence Partially fenced
Community Features Pets Allowed, Pets Allowed With Restrictions
View Y/N No
Total Parking Spaces 2
Private Pool No
Building
Architectural Style 4 Level
Others
Ownership Bare Land Condo
Virtual Tour https://youriguide.com/22_dover_mews_calgary_ab/
GET MORE INFORMATION







