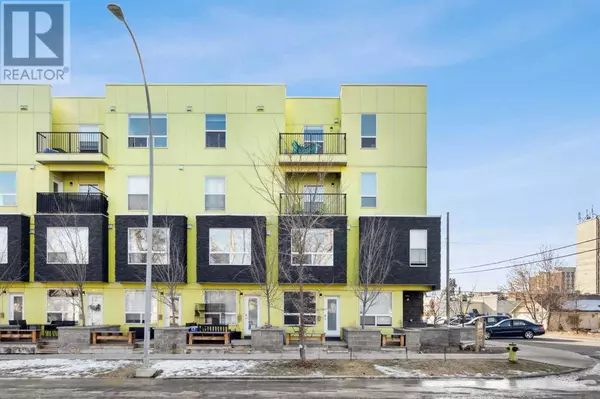2 Beds
2 Baths
859 SqFt
2 Beds
2 Baths
859 SqFt
Key Details
Property Type Townhouse
Sub Type Townhouse
Listing Status Active
Purchase Type For Sale
Square Footage 859 sqft
Price per Sqft $377
Subdivision Mount Pleasant
MLS® Listing ID A2191602
Bedrooms 2
Half Baths 1
Condo Fees $717/mo
Originating Board Calgary Real Estate Board
Year Built 2015
Property Sub-Type Townhouse
Property Description
Location
Province AB
Rooms
Extra Room 1 Main level 3.00 Ft x 7.17 Ft 2pc Bathroom
Extra Room 2 Main level 13.42 Ft x 6.17 Ft Dining room
Extra Room 3 Main level 10.00 Ft x 16.58 Ft Kitchen
Extra Room 4 Main level 13.42 Ft x 8.92 Ft Living room
Extra Room 5 Upper Level 5.33 Ft x 9.17 Ft 4pc Bathroom
Extra Room 6 Upper Level 11.08 Ft x 10.42 Ft Bedroom
Interior
Heating Baseboard heaters,
Cooling None
Flooring Carpeted, Laminate, Tile
Exterior
Parking Features Yes
Fence Not fenced
Community Features Pets Allowed, Pets Allowed With Restrictions
View Y/N No
Total Parking Spaces 1
Private Pool No
Building
Story 2
Others
Ownership Condominium/Strata
Virtual Tour https://youriguide.com/2l0q2_102_1740_9_st_nw_calgary_ab/
GET MORE INFORMATION







