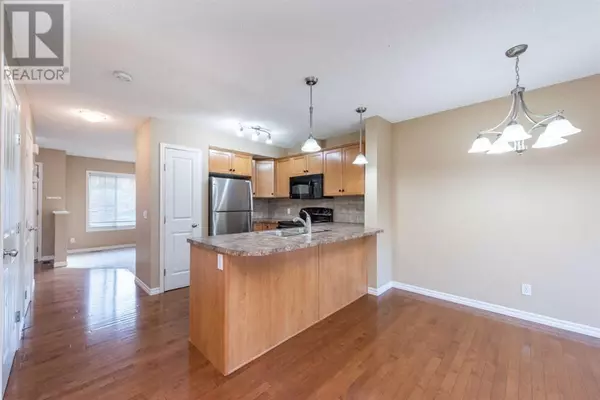3 Beds
3 Baths
1,361 SqFt
3 Beds
3 Baths
1,361 SqFt
Key Details
Property Type Townhouse
Sub Type Townhouse
Listing Status Active
Purchase Type For Sale
Square Footage 1,361 sqft
Price per Sqft $312
Subdivision Sagewood
MLS® Listing ID A2191696
Bedrooms 3
Half Baths 1
Condo Fees $349/mo
Originating Board Calgary Real Estate Board
Year Built 2007
Lot Size 1,083 Sqft
Acres 1083.9258
Property Sub-Type Townhouse
Property Description
Location
Province AB
Rooms
Extra Room 1 Second level 11.08 Ft x 16.33 Ft Primary Bedroom
Extra Room 2 Second level 9.50 Ft x 14.42 Ft Bedroom
Extra Room 3 Second level 9.25 Ft x 14.42 Ft Bedroom
Extra Room 4 Second level 7.75 Ft x 7.00 Ft 3pc Bathroom
Extra Room 5 Second level 7.67 Ft x 8.33 Ft 4pc Bathroom
Extra Room 6 Main level 11.42 Ft x 14.33 Ft Family room
Interior
Heating Forced air
Cooling None
Flooring Carpeted, Hardwood, Linoleum
Exterior
Parking Features No
Fence Fence
Community Features Pets Allowed With Restrictions
View Y/N No
Total Parking Spaces 1
Private Pool No
Building
Story 2
Others
Ownership Bare Land Condo
GET MORE INFORMATION







