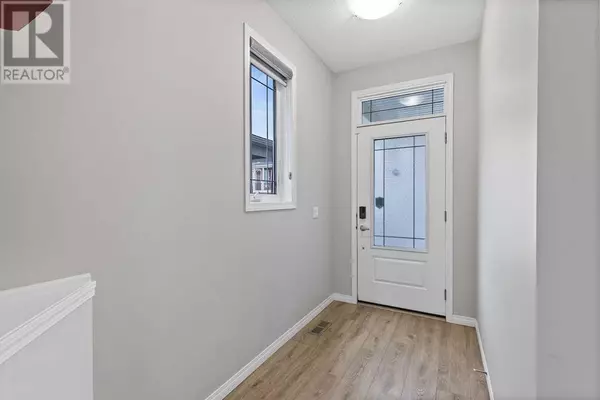3 Beds
3 Baths
1,840 SqFt
3 Beds
3 Baths
1,840 SqFt
Key Details
Property Type Single Family Home
Sub Type Freehold
Listing Status Active
Purchase Type For Sale
Square Footage 1,840 sqft
Price per Sqft $369
Subdivision Cityscape
MLS® Listing ID A2191125
Bedrooms 3
Half Baths 1
Originating Board Calgary Real Estate Board
Year Built 2018
Lot Size 2,755 Sqft
Acres 2755.561
Property Sub-Type Freehold
Property Description
Location
Province AB
Rooms
Extra Room 1 Main level 4.92 Ft x 6.75 Ft Foyer
Extra Room 2 Main level 13.50 Ft x 18.83 Ft Living room
Extra Room 3 Main level 10.50 Ft x 7.92 Ft Dining room
Extra Room 4 Main level 11.75 Ft x 10.75 Ft Kitchen
Extra Room 5 Main level 2.75 Ft x 7.08 Ft 2pc Bathroom
Extra Room 6 Upper Level 12.25 Ft x 10.00 Ft Bedroom
Interior
Heating Forced air,
Cooling Central air conditioning
Flooring Carpeted, Hardwood, Tile
Fireplaces Number 1
Exterior
Parking Features Yes
Garage Spaces 2.0
Garage Description 2
Fence Fence
Community Features Golf Course Development
View Y/N No
Total Parking Spaces 2
Private Pool No
Building
Lot Description Landscaped, Lawn
Story 2
Others
Ownership Freehold
GET MORE INFORMATION







