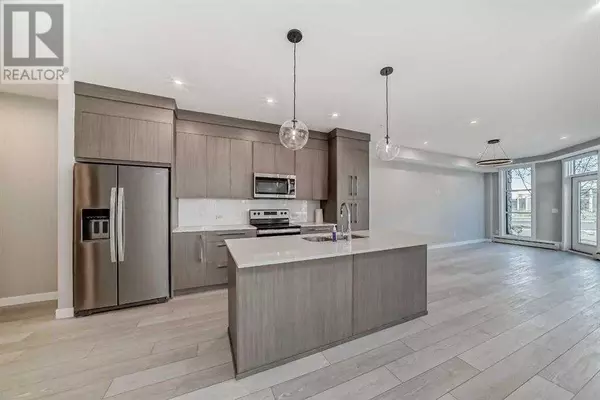2 Beds
1 Bath
923 SqFt
2 Beds
1 Bath
923 SqFt
Key Details
Property Type Condo
Sub Type Condominium/Strata
Listing Status Active
Purchase Type For Sale
Square Footage 923 sqft
Price per Sqft $388
Subdivision Saddle Ridge
MLS® Listing ID A2192808
Style Low rise
Bedrooms 2
Condo Fees $298/mo
Originating Board Calgary Real Estate Board
Year Built 2024
Property Sub-Type Condominium/Strata
Property Description
Location
Province AB
Rooms
Extra Room 1 Main level 4.75 Ft x 10.92 Ft Other
Extra Room 2 Main level 10.25 Ft x 11.33 Ft Primary Bedroom
Extra Room 3 Main level 8.17 Ft x 10.17 Ft Bedroom
Extra Room 4 Main level 3.08 Ft x 2.92 Ft Laundry room
Extra Room 5 Main level 15.17 Ft x 9.17 Ft Kitchen
Extra Room 6 Main level 19.92 Ft x 10.92 Ft Living room
Interior
Heating Baseboard heaters
Cooling None
Flooring Vinyl Plank
Exterior
Parking Features Yes
Community Features Pets Allowed With Restrictions
View Y/N No
Total Parking Spaces 1
Private Pool No
Building
Story 4
Architectural Style Low rise
Others
Ownership Condominium/Strata
GET MORE INFORMATION







