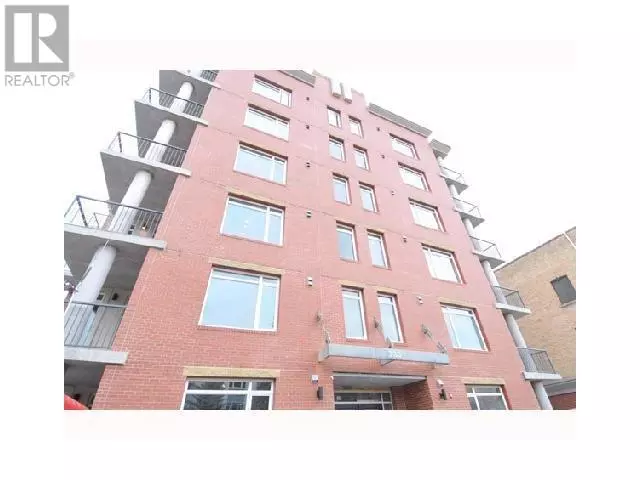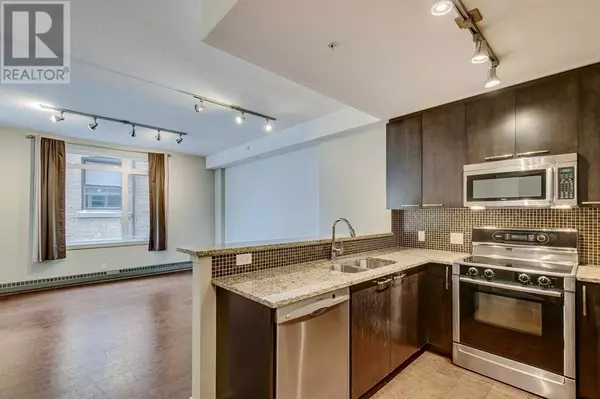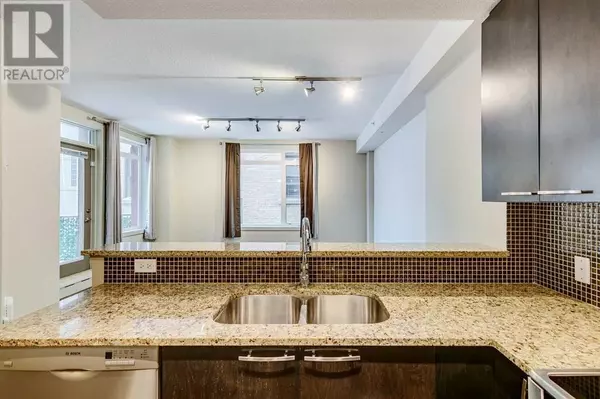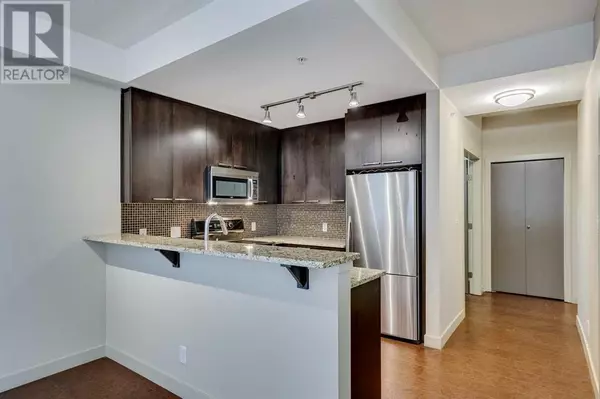1 Bed
1 Bath
717 SqFt
1 Bed
1 Bath
717 SqFt
Key Details
Property Type Condo
Sub Type Condominium/Strata
Listing Status Active
Purchase Type For Sale
Square Footage 717 sqft
Price per Sqft $474
Subdivision Mission
MLS® Listing ID A2192664
Style High rise
Bedrooms 1
Condo Fees $525/mo
Originating Board Calgary Real Estate Board
Year Built 2008
Property Sub-Type Condominium/Strata
Property Description
Location
Province AB
Rooms
Extra Room 1 Main level 2.44 M x 2.37 M Den
Extra Room 2 Main level 2.44 M x 2.44 M Kitchen
Extra Room 3 Main level 4.88 M x 2.44 M Living room
Extra Room 4 Main level 3.66 M x 3.35 M Primary Bedroom
Extra Room 5 Main level 11.58 Ft x 4.42 Ft Foyer
Extra Room 6 Main level 3.50 Ft x 3.00 Ft Laundry room
Interior
Heating Baseboard heaters
Cooling None
Flooring Carpeted, Hardwood, Other
Exterior
Parking Features Yes
Community Features Fishing, Pets Allowed With Restrictions
View Y/N No
Total Parking Spaces 1
Private Pool No
Building
Lot Description Landscaped
Story 5
Architectural Style High rise
Others
Ownership Condominium/Strata
Virtual Tour https://fps.zoon.ca/Sri7
GET MORE INFORMATION







