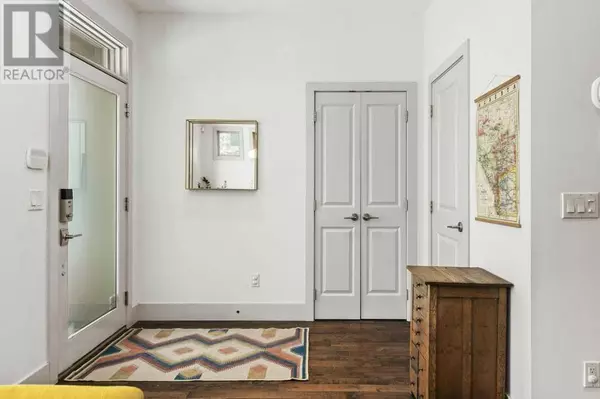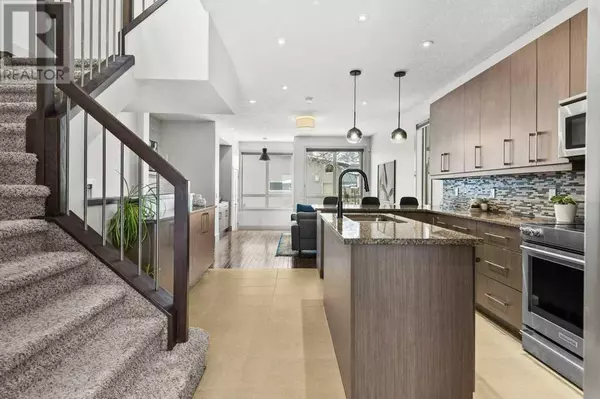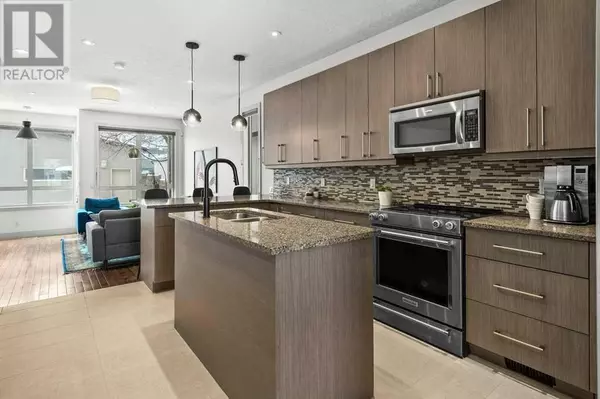4 Beds
4 Baths
1,710 SqFt
4 Beds
4 Baths
1,710 SqFt
Key Details
Property Type Single Family Home
Sub Type Freehold
Listing Status Active
Purchase Type For Sale
Square Footage 1,710 sqft
Price per Sqft $614
Subdivision Altadore
MLS® Listing ID A2192699
Bedrooms 4
Half Baths 1
Originating Board Calgary Real Estate Board
Year Built 2009
Lot Size 3,121 Sqft
Acres 3121.534
Property Sub-Type Freehold
Property Description
Location
Province AB
Rooms
Extra Room 1 Basement 6.58 Ft x 7.58 Ft 4pc Bathroom
Extra Room 2 Basement 9.50 Ft x 10.50 Ft Bedroom
Extra Room 3 Basement 6.00 Ft x 7.75 Ft Laundry room
Extra Room 4 Basement 17.00 Ft x 16.33 Ft Recreational, Games room
Extra Room 5 Basement 2.92 Ft x 9.17 Ft Storage
Extra Room 6 Basement 7.83 Ft x 8.08 Ft Furnace
Interior
Heating Forced air,
Cooling Central air conditioning
Flooring Carpeted, Ceramic Tile, Hardwood
Fireplaces Number 1
Exterior
Parking Features Yes
Garage Spaces 2.0
Garage Description 2
Fence Fence
View Y/N No
Total Parking Spaces 2
Private Pool No
Building
Lot Description Landscaped
Story 2
Others
Ownership Freehold
Virtual Tour https://youriguide.com/4023_15a_st_sw_calgary_ab/
GET MORE INFORMATION







