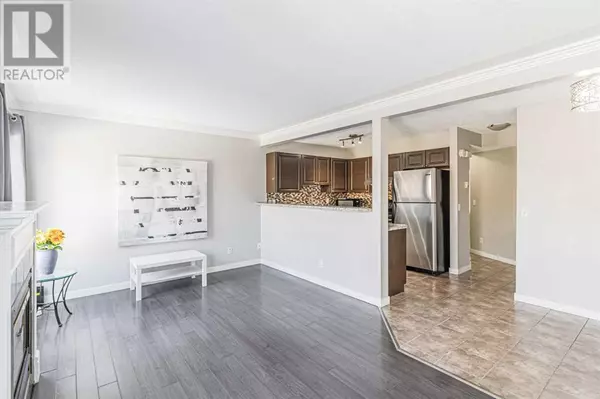3 Beds
2 Baths
1,203 SqFt
3 Beds
2 Baths
1,203 SqFt
Key Details
Property Type Townhouse
Sub Type Townhouse
Listing Status Active
Purchase Type For Sale
Square Footage 1,203 sqft
Price per Sqft $349
Subdivision Country Hills
MLS® Listing ID A2192801
Bedrooms 3
Half Baths 1
Condo Fees $320/mo
Originating Board Calgary Real Estate Board
Year Built 1997
Property Sub-Type Townhouse
Property Description
Location
Province AB
Rooms
Extra Room 1 Second level 8.08 Ft x 4.92 Ft 4pc Bathroom
Extra Room 2 Second level 13.08 Ft x 12.00 Ft Primary Bedroom
Extra Room 3 Second level 10.83 Ft x 8.42 Ft Bedroom
Extra Room 4 Second level 12.08 Ft x 8.42 Ft Bedroom
Extra Room 5 Lower level 16.42 Ft x 14.00 Ft Recreational, Games room
Extra Room 6 Lower level 7.08 Ft x 3.00 Ft Laundry room
Interior
Heating Other,
Cooling None
Flooring Carpeted, Ceramic Tile, Laminate
Fireplaces Number 1
Exterior
Parking Features Yes
Garage Spaces 1.0
Garage Description 1
Fence Fence
Community Features Pets not Allowed, Pets Allowed With Restrictions
View Y/N No
Total Parking Spaces 2
Private Pool No
Building
Story 2
Others
Ownership Condominium/Strata
GET MORE INFORMATION







