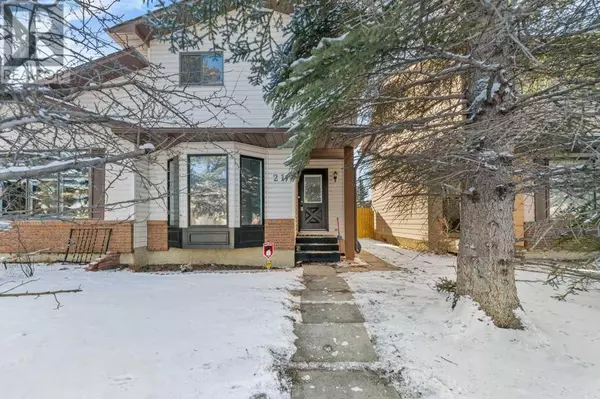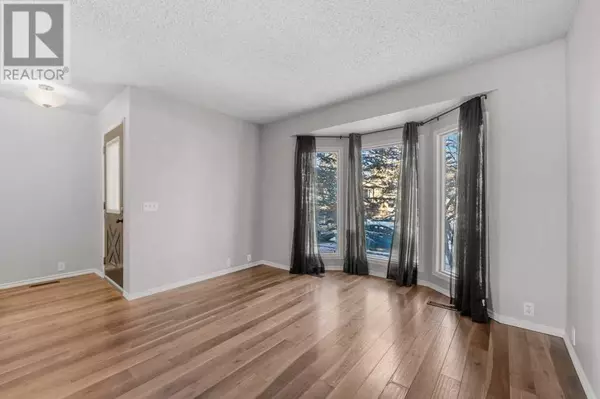3 Beds
2 Baths
1,134 SqFt
3 Beds
2 Baths
1,134 SqFt
Key Details
Property Type Single Family Home
Sub Type Freehold
Listing Status Active
Purchase Type For Sale
Square Footage 1,134 sqft
Price per Sqft $405
Subdivision Cedarbrae
MLS® Listing ID A2193862
Bedrooms 3
Half Baths 1
Originating Board Calgary Real Estate Board
Year Built 1978
Lot Size 2,637 Sqft
Acres 2637.158
Property Sub-Type Freehold
Property Description
Location
Province AB
Rooms
Extra Room 1 Basement 16.42 Ft x 15.58 Ft Recreational, Games room
Extra Room 2 Main level 5.08 Ft x 4.42 Ft 2pc Bathroom
Extra Room 3 Main level 8.92 Ft x 6.67 Ft Dining room
Extra Room 4 Main level 11.83 Ft x 10.00 Ft Kitchen
Extra Room 5 Main level 11.83 Ft x 14.33 Ft Living room
Extra Room 6 Upper Level 4.92 Ft x 7.58 Ft 4pc Bathroom
Interior
Heating Forced air,
Cooling None
Flooring Carpeted, Laminate, Linoleum
Exterior
Parking Features No
Fence Fence
View Y/N No
Total Parking Spaces 1
Private Pool No
Building
Story 2
Others
Ownership Freehold
Virtual Tour https://unbranded.youriguide.com/321_cedarwood_hill_sw_calgary_ab/
GET MORE INFORMATION







