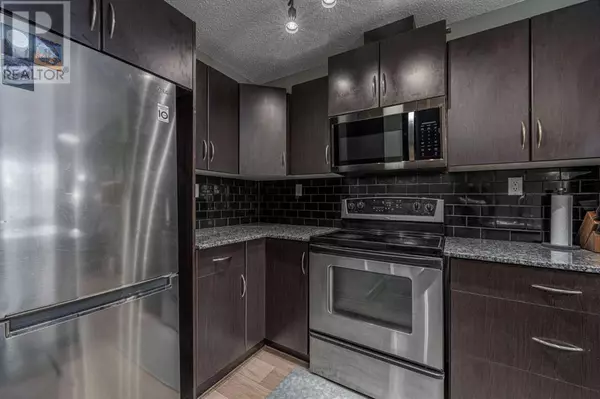1 Bed
1 Bath
584 SqFt
1 Bed
1 Bath
584 SqFt
Key Details
Property Type Condo
Sub Type Condominium/Strata
Listing Status Active
Purchase Type For Sale
Square Footage 584 sqft
Price per Sqft $470
Subdivision Garrison Green
MLS® Listing ID A2193542
Bedrooms 1
Condo Fees $529/mo
Originating Board Calgary Real Estate Board
Year Built 2006
Property Sub-Type Condominium/Strata
Property Description
Location
Province AB
Rooms
Extra Room 1 Main level 1.68 M x 1.14 M Foyer
Extra Room 2 Main level 4.57 M x 4.19 M Kitchen
Extra Room 3 Main level 3.40 M x 4.22 M Living room
Extra Room 4 Main level 2.06 M x 1.68 M Den
Extra Room 5 Main level .86 M x .86 M Laundry room
Extra Room 6 Main level 1.98 M x 3.15 M Other
Interior
Heating In Floor Heating
Cooling None
Flooring Vinyl Plank
Exterior
Parking Features Yes
Community Features Pets Allowed With Restrictions
View Y/N No
Total Parking Spaces 1
Private Pool No
Building
Story 4
Others
Ownership Condominium/Strata
Virtual Tour https://youtu.be/8-nqpp6oKdA
GET MORE INFORMATION







