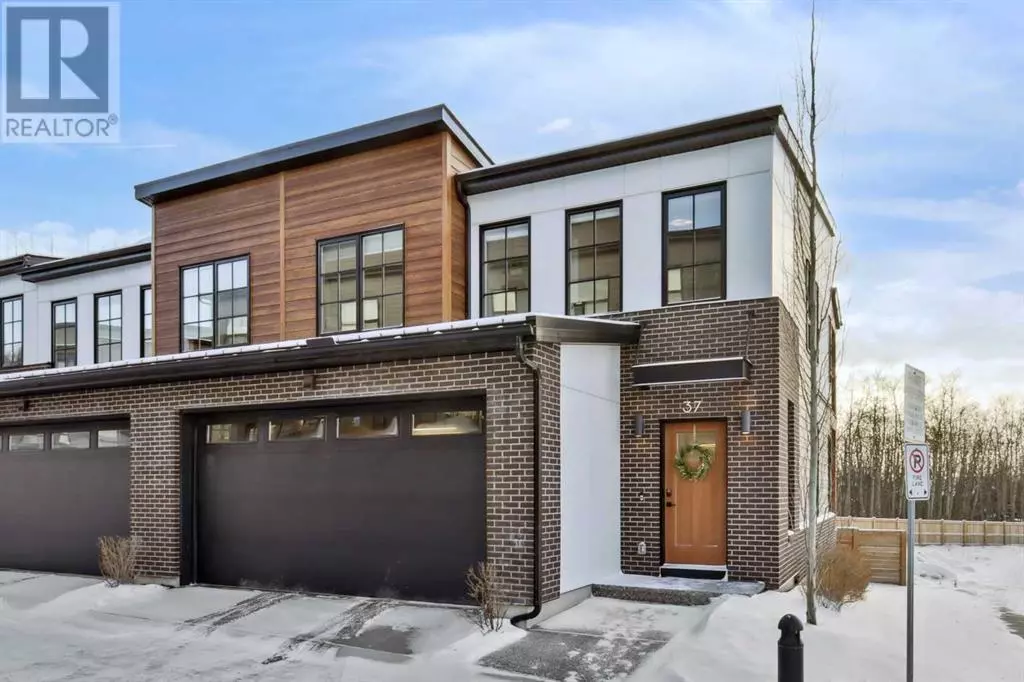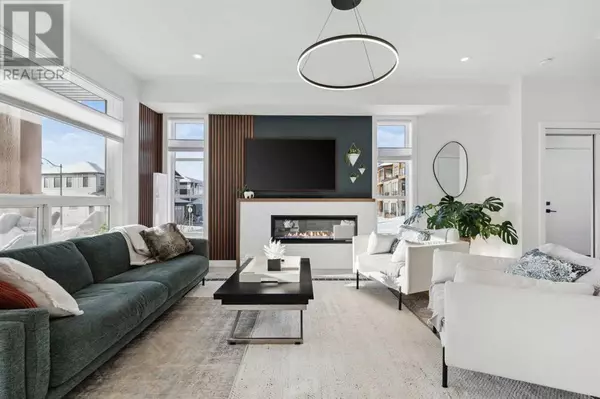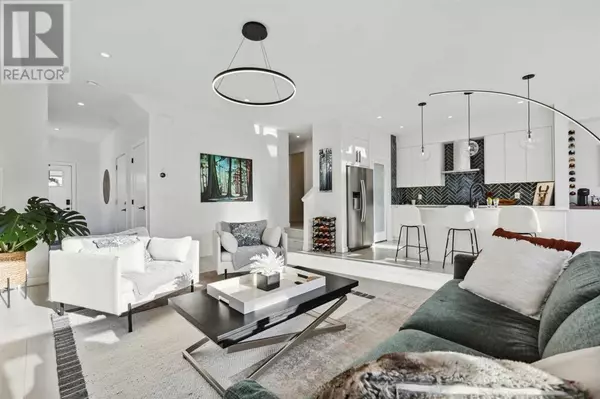Frank Peresta
Frank Peresta Real Estate Group with REAL Broker
frank@frankperesta.com +1(403) 585-19854 Beds
4 Baths
1,711 SqFt
4 Beds
4 Baths
1,711 SqFt
Key Details
Property Type Townhouse
Sub Type Townhouse
Listing Status Active
Purchase Type For Sale
Square Footage 1,711 sqft
Price per Sqft $511
Subdivision Springbank Hill
MLS® Listing ID A2193142
Bedrooms 4
Half Baths 1
Condo Fees $357/mo
Originating Board Calgary Real Estate Board
Year Built 2021
Property Sub-Type Townhouse
Property Description
Location
Province AB
Rooms
Extra Room 1 Second level 13.67 Ft x 11.92 Ft Primary Bedroom
Extra Room 2 Second level 12.83 Ft x 10.58 Ft 5pc Bathroom
Extra Room 3 Second level 10.92 Ft x 9.92 Ft Bedroom
Extra Room 4 Second level 11.33 Ft x 9.83 Ft Bedroom
Extra Room 5 Second level 5.67 Ft x 5.25 Ft Laundry room
Extra Room 6 Second level 8.25 Ft x 4.92 Ft 4pc Bathroom
Interior
Heating Forced air,
Cooling Central air conditioning
Flooring Carpeted, Laminate, Tile, Vinyl
Fireplaces Number 1
Exterior
Parking Features Yes
Garage Spaces 2.0
Garage Description 2
Fence Partially fenced
Community Features Pets Allowed
View Y/N No
Total Parking Spaces 4
Private Pool No
Building
Story 2
Others
Ownership Condominium/Strata
Virtual Tour https://youtu.be/t4XrsY3Dbb8
GET MORE INFORMATION







