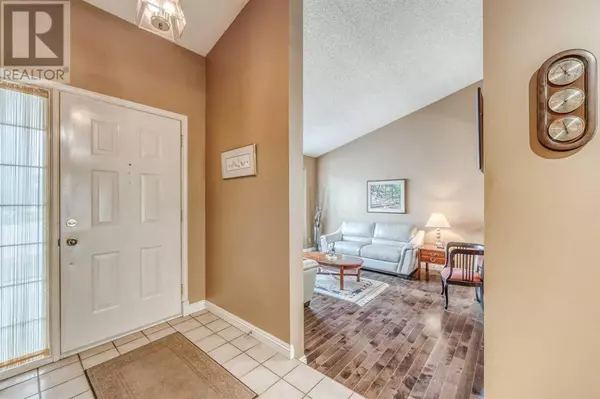4 Beds
3 Baths
2,208 SqFt
4 Beds
3 Baths
2,208 SqFt
Key Details
Property Type Single Family Home
Sub Type Freehold
Listing Status Active
Purchase Type For Sale
Square Footage 2,208 sqft
Price per Sqft $307
Subdivision Douglasdale/Glen
MLS® Listing ID A2187182
Style 4 Level
Bedrooms 4
Half Baths 1
Originating Board Calgary Real Estate Board
Year Built 1986
Lot Size 6,253 Sqft
Acres 6253.832
Property Sub-Type Freehold
Property Description
Location
Province AB
Rooms
Extra Room 1 Second level 14.50 Ft x 13.83 Ft Primary Bedroom
Extra Room 2 Second level 121.42 Ft x 10.00 Ft 5pc Bathroom
Extra Room 3 Second level 12.25 Ft x 10.42 Ft Bedroom
Extra Room 4 Second level 11.00 Ft x 10.08 Ft Bedroom
Extra Room 5 Second level 7.58 Ft x 6.00 Ft 4pc Bathroom
Extra Room 6 Main level 13.42 Ft x 12.92 Ft Living room
Interior
Heating Forced air
Cooling None
Flooring Carpeted, Hardwood, Tile, Vinyl
Fireplaces Number 1
Exterior
Parking Features Yes
Garage Spaces 2.0
Garage Description 2
Fence Fence
Community Features Golf Course Development
View Y/N No
Total Parking Spaces 4
Private Pool No
Building
Lot Description Garden Area, Landscaped, Underground sprinkler
Architectural Style 4 Level
Others
Ownership Freehold
GET MORE INFORMATION







