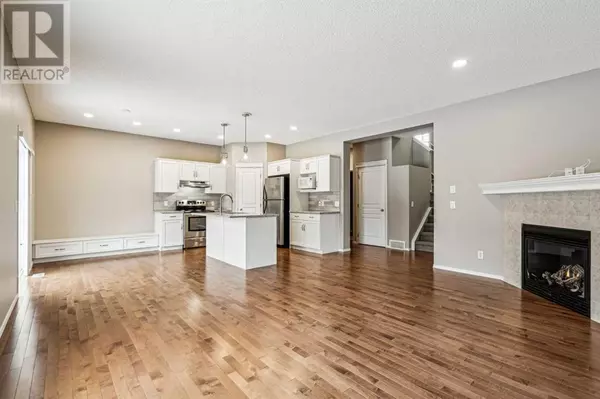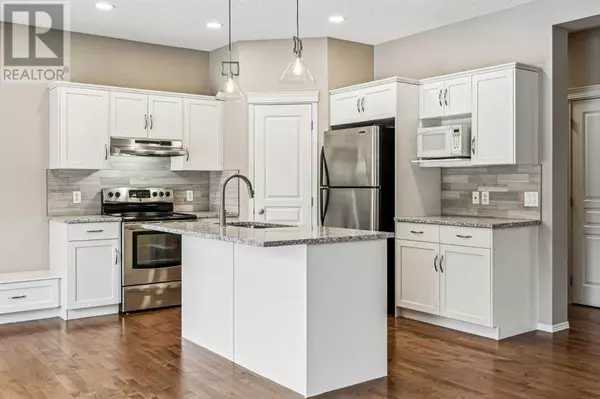Frank Peresta
Frank Peresta Real Estate Group with REAL Broker
frank@frankperesta.com +1(403) 585-19853 Beds
3 Baths
1,765 SqFt
3 Beds
3 Baths
1,765 SqFt
Key Details
Property Type Single Family Home
Sub Type Freehold
Listing Status Active
Purchase Type For Sale
Square Footage 1,765 sqft
Price per Sqft $453
Subdivision Springbank Hill
MLS® Listing ID A2187068
Bedrooms 3
Half Baths 1
Originating Board Calgary Real Estate Board
Year Built 2006
Lot Size 4,133 Sqft
Acres 4133.342
Property Sub-Type Freehold
Property Description
Location
Province AB
Rooms
Extra Room 1 Second level 18.00 Ft x 13.00 Ft Bonus Room
Extra Room 2 Second level 13.25 Ft x 12.17 Ft Primary Bedroom
Extra Room 3 Second level 10.00 Ft x 9.50 Ft Bedroom
Extra Room 4 Second level 11.00 Ft x 9.00 Ft Bedroom
Extra Room 5 Second level Measurements not available 4pc Bathroom
Extra Room 6 Second level Measurements not available 4pc Bathroom
Interior
Heating Forced air
Cooling Central air conditioning
Flooring Carpeted, Hardwood, Linoleum
Fireplaces Number 1
Exterior
Parking Features Yes
Garage Spaces 2.0
Garage Description 2
Fence Partially fenced
View Y/N No
Total Parking Spaces 4
Private Pool No
Building
Story 2
Others
Ownership Freehold
GET MORE INFORMATION







