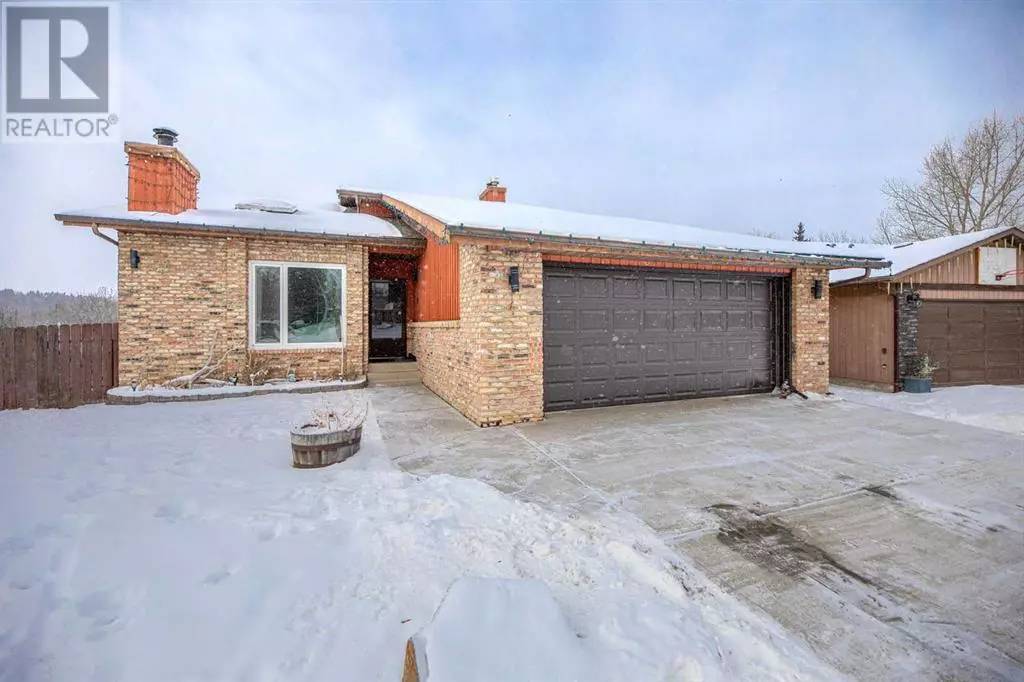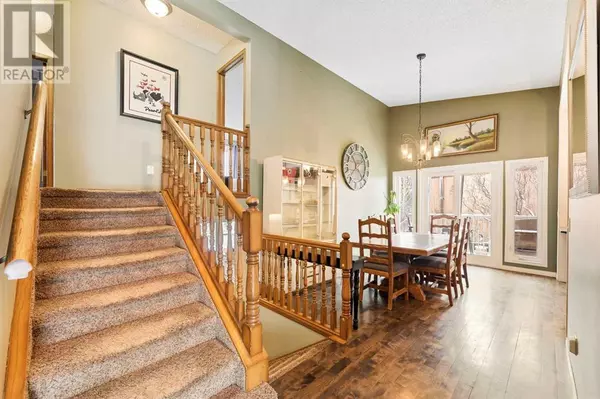3 Beds
3 Baths
2,195 SqFt
3 Beds
3 Baths
2,195 SqFt
Key Details
Property Type Single Family Home
Sub Type Freehold
Listing Status Active
Purchase Type For Sale
Square Footage 2,195 sqft
Price per Sqft $407
Subdivision Glenbow
MLS® Listing ID A2194464
Style 5 Level
Bedrooms 3
Originating Board Calgary Real Estate Board
Year Built 1982
Lot Size 9,981 Sqft
Acres 9981.051
Property Sub-Type Freehold
Property Description
Location
Province AB
Rooms
Extra Room 1 Second level 13.67 Ft x 19.42 Ft Primary Bedroom
Extra Room 2 Second level 13.25 Ft x 11.25 Ft Bedroom
Extra Room 3 Second level 12.33 Ft x 10.67 Ft Den
Extra Room 4 Lower level 8.50 Ft x 4.67 Ft 3pc Bathroom
Extra Room 5 Lower level 16.33 Ft x 13.42 Ft Family room
Extra Room 6 Lower level 13.58 Ft x 12.42 Ft Bedroom
Interior
Heating Forced air
Cooling None
Flooring Carpeted, Ceramic Tile, Hardwood
Fireplaces Number 2
Exterior
Parking Features Yes
Garage Spaces 2.0
Garage Description 2
Fence Fence
Community Features Fishing
View Y/N No
Total Parking Spaces 4
Private Pool No
Building
Lot Description Landscaped
Architectural Style 5 Level
Others
Ownership Freehold
Virtual Tour https://listings.opendoormarketing.ca/sites/32-cascade-pl-cochrane-ab-t4c-1g6-13944154/branded
GET MORE INFORMATION







