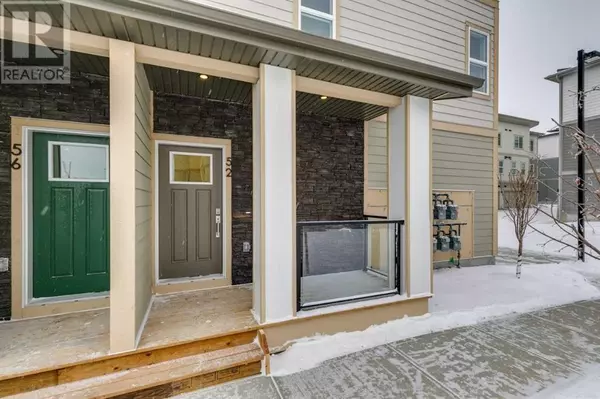3 Beds
3 Baths
1,453 SqFt
3 Beds
3 Baths
1,453 SqFt
Key Details
Property Type Townhouse
Sub Type Townhouse
Listing Status Active
Purchase Type For Sale
Square Footage 1,453 sqft
Price per Sqft $426
Subdivision Springbank Hill
MLS® Listing ID A2194648
Bedrooms 3
Half Baths 1
Condo Fees $312/mo
Originating Board Calgary Real Estate Board
Property Sub-Type Townhouse
Property Description
Location
Province AB
Rooms
Extra Room 1 Main level .00 Ft x .00 Ft 2pc Bathroom
Extra Room 2 Main level 18.00 Ft x 10.25 Ft Living room
Extra Room 3 Main level 18.00 Ft x 10.00 Ft Dining room
Extra Room 4 Main level 13.25 Ft x 10.58 Ft Kitchen
Extra Room 5 Upper Level .00 Ft x .00 Ft 4pc Bathroom
Extra Room 6 Upper Level .00 Ft x .00 Ft 4pc Bathroom
Interior
Heating Forced air,
Cooling None
Flooring Vinyl Plank
Exterior
Parking Features Yes
Garage Spaces 1.0
Garage Description 1
Fence Not fenced
Community Features Pets Allowed With Restrictions
View Y/N No
Total Parking Spaces 2
Private Pool No
Building
Lot Description Landscaped
Story 2
Others
Ownership Condominium/Strata
GET MORE INFORMATION







