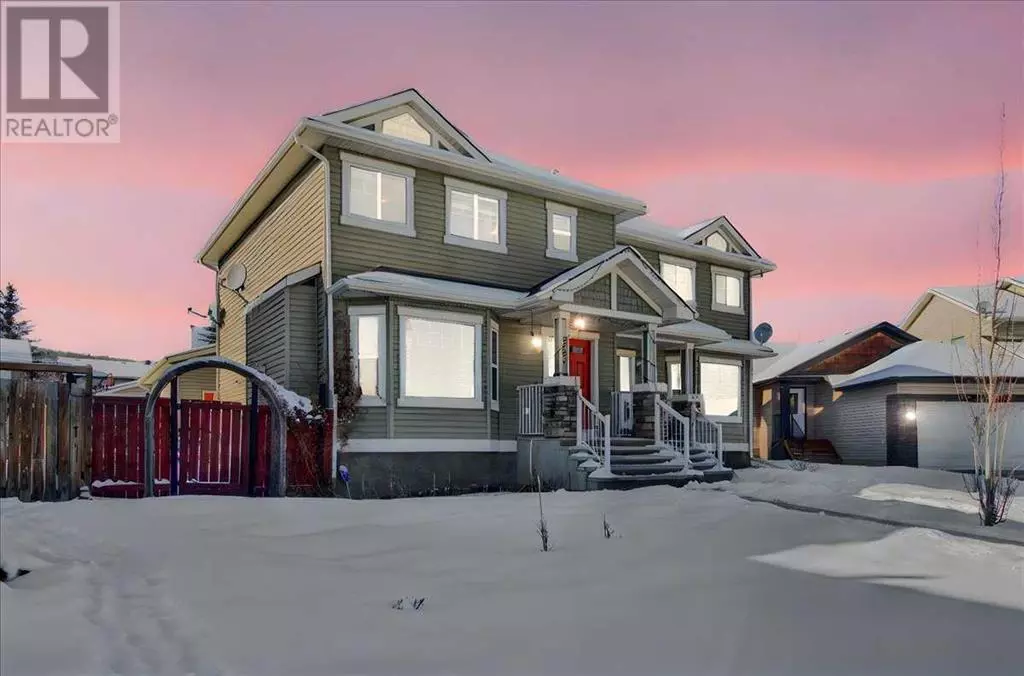3 Beds
3 Baths
1,350 SqFt
3 Beds
3 Baths
1,350 SqFt
Key Details
Property Type Single Family Home
Sub Type Freehold
Listing Status Active
Purchase Type For Sale
Square Footage 1,350 sqft
Price per Sqft $318
MLS® Listing ID A2195457
Bedrooms 3
Half Baths 1
Originating Board Calgary Real Estate Board
Year Built 2009
Lot Size 3,528 Sqft
Acres 3528.087
Property Sub-Type Freehold
Property Description
Location
Province AB
Rooms
Extra Room 1 Basement 13.92 Ft x 8.58 Ft Den
Extra Room 2 Basement 13.50 Ft x 20.17 Ft Recreational, Games room
Extra Room 3 Main level 13.83 Ft x 9.50 Ft Kitchen
Extra Room 4 Main level 12.83 Ft x 16.33 Ft Living room
Extra Room 5 Main level Measurements not available 2pc Bathroom
Extra Room 6 Main level 5.92 Ft x 7.50 Ft Laundry room
Interior
Heating Forced air
Cooling None
Flooring Carpeted, Linoleum
Fireplaces Number 1
Exterior
Parking Features Yes
Garage Spaces 2.0
Garage Description 2
Fence Fence
View Y/N No
Total Parking Spaces 2
Private Pool No
Building
Story 2
Others
Ownership Freehold
Virtual Tour https://my.matterport.com/show/?m=ArHF2RyLY78
GET MORE INFORMATION







