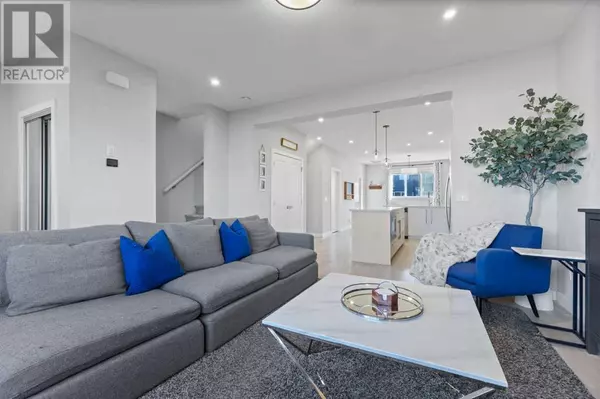4 Beds
4 Baths
1,819 SqFt
4 Beds
4 Baths
1,819 SqFt
Key Details
Property Type Single Family Home
Sub Type Freehold
Listing Status Active
Purchase Type For Sale
Square Footage 1,819 sqft
Price per Sqft $371
Subdivision Pine Creek
MLS® Listing ID A2192016
Bedrooms 4
Half Baths 1
Originating Board Calgary Real Estate Board
Year Built 2021
Lot Size 2,863 Sqft
Acres 2863.2002
Property Sub-Type Freehold
Property Description
Location
Province AB
Rooms
Extra Room 1 Basement 5.00 Ft x 8.00 Ft 4pc Bathroom
Extra Room 2 Basement 12.42 Ft x 9.83 Ft Bedroom
Extra Room 3 Basement 9.92 Ft x 11.17 Ft Kitchen
Extra Room 4 Basement 14.58 Ft x 18.92 Ft Recreational, Games room
Extra Room 5 Basement 8.58 Ft x 7.42 Ft Furnace
Extra Room 6 Main level 5.42 Ft x 4.92 Ft 2pc Bathroom
Interior
Heating Forced air
Cooling None
Flooring Laminate, Tile
Exterior
Parking Features No
Fence Fence
View Y/N No
Total Parking Spaces 2
Private Pool No
Building
Story 2
Others
Ownership Freehold
Virtual Tour https://listings.elevate-media.ca/sites/jnlmlgw/unbranded
GET MORE INFORMATION







