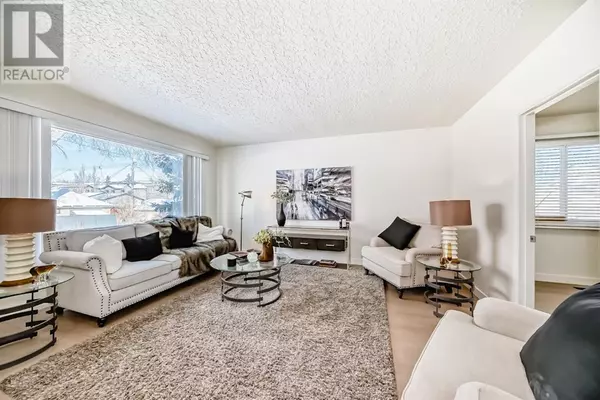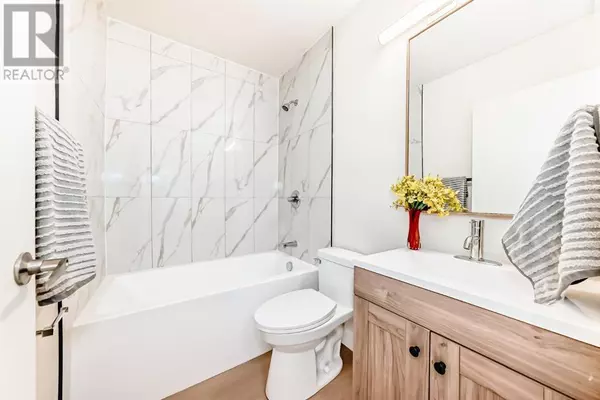7 Beds
3 Baths
1,773 SqFt
7 Beds
3 Baths
1,773 SqFt
OPEN HOUSE
Sun Feb 23, 12:00pm - 3:00pm
Key Details
Property Type Multi-Family
Sub Type Freehold
Listing Status Active
Purchase Type For Sale
Square Footage 1,773 sqft
Price per Sqft $673
Subdivision Killarney/Glengarry
MLS® Listing ID A2195983
Style Bungalow
Bedrooms 7
Originating Board Calgary Real Estate Board
Year Built 1959
Lot Size 6,221 Sqft
Acres 6221.54
Property Sub-Type Freehold
Property Description
Location
Province AB
Rooms
Extra Room 1 Basement 10.00 Ft x 9.67 Ft Bedroom
Extra Room 2 Basement 9.25 Ft x 6.25 Ft 3pc Bathroom
Extra Room 3 Basement 31.00 Ft x 24.58 Ft Recreational, Games room
Extra Room 4 Main level 12.17 Ft x 9.92 Ft Primary Bedroom
Extra Room 5 Main level 12.17 Ft x 9.92 Ft Primary Bedroom
Extra Room 6 Main level 10.33 Ft x 9.42 Ft Bedroom
Interior
Heating Forced air
Cooling None
Flooring Carpeted, Vinyl Plank
Exterior
Parking Features No
Fence Fence
View Y/N No
Private Pool No
Building
Story 1
Architectural Style Bungalow
Others
Ownership Freehold
GET MORE INFORMATION







