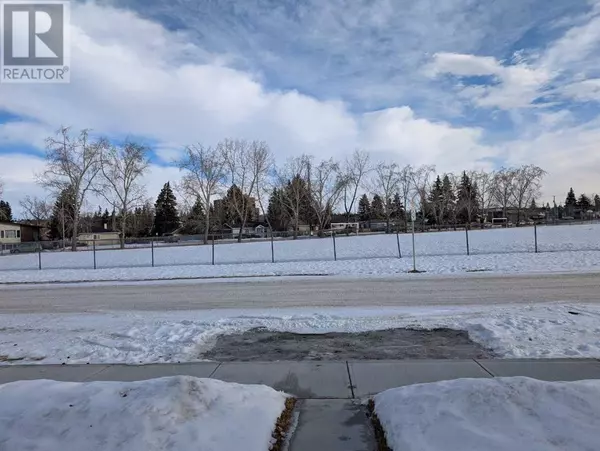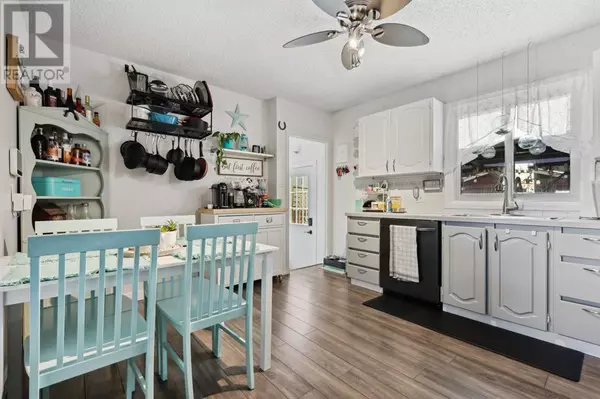2 Beds
2 Baths
864 SqFt
2 Beds
2 Baths
864 SqFt
Key Details
Property Type Single Family Home
Sub Type Freehold
Listing Status Active
Purchase Type For Sale
Square Footage 864 sqft
Price per Sqft $924
Subdivision Bowness
MLS® Listing ID A2196340
Style Bungalow
Bedrooms 2
Originating Board Calgary Real Estate Board
Year Built 1955
Lot Size 5,995 Sqft
Acres 5995.498
Property Sub-Type Freehold
Property Description
Location
Province AB
Rooms
Extra Room 1 Basement 24.08 Ft x 10.58 Ft Recreational, Games room
Extra Room 2 Basement 15.25 Ft x 9.25 Ft Other
Extra Room 3 Basement 10.92 Ft x 6.08 Ft 4pc Bathroom
Extra Room 4 Main level 15.50 Ft x 11.50 Ft Living room
Extra Room 5 Main level 13.83 Ft x 11.33 Ft Eat in kitchen
Extra Room 6 Main level 16.75 Ft x 11.50 Ft Primary Bedroom
Interior
Heating Forced air,
Cooling Central air conditioning
Flooring Laminate, Linoleum
Exterior
Parking Features Yes
Garage Spaces 2.0
Garage Description 2
Fence Fence
View Y/N No
Total Parking Spaces 3
Private Pool No
Building
Story 1
Architectural Style Bungalow
Others
Ownership Freehold
Virtual Tour https://player.vimeo.com/video/1059102014?badge=0&autopause=0&player_id=0&app_id=58479
GET MORE INFORMATION







