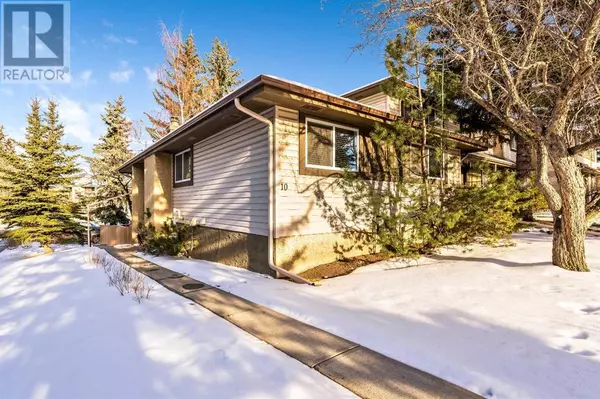3 Beds
2 Baths
1,048 SqFt
3 Beds
2 Baths
1,048 SqFt
Key Details
Property Type Townhouse
Sub Type Townhouse
Listing Status Active
Purchase Type For Sale
Square Footage 1,048 sqft
Price per Sqft $429
Subdivision Braeside
MLS® Listing ID A2196405
Style Bi-level
Bedrooms 3
Condo Fees $482/mo
Originating Board Calgary Real Estate Board
Year Built 1976
Property Sub-Type Townhouse
Property Description
Location
Province AB
Rooms
Extra Room 1 Lower level 5.00 Ft x 7.50 Ft 3pc Bathroom
Extra Room 2 Lower level 10.25 Ft x 11.67 Ft Family room
Extra Room 3 Lower level 9.42 Ft x 14.42 Ft Storage
Extra Room 4 Lower level 11.58 Ft x 19.08 Ft Other
Extra Room 5 Lower level 9.75 Ft x 12.42 Ft Laundry room
Extra Room 6 Lower level 5.25 Ft x 10.25 Ft Other
Interior
Heating Forced air,
Cooling See Remarks
Flooring Carpeted, Laminate, Tile
Fireplaces Number 1
Exterior
Parking Features No
Fence Fence
Community Features Pets Allowed With Restrictions
View Y/N No
Total Parking Spaces 2
Private Pool No
Building
Lot Description Garden Area
Architectural Style Bi-level
Others
Ownership Condominium/Strata
GET MORE INFORMATION







