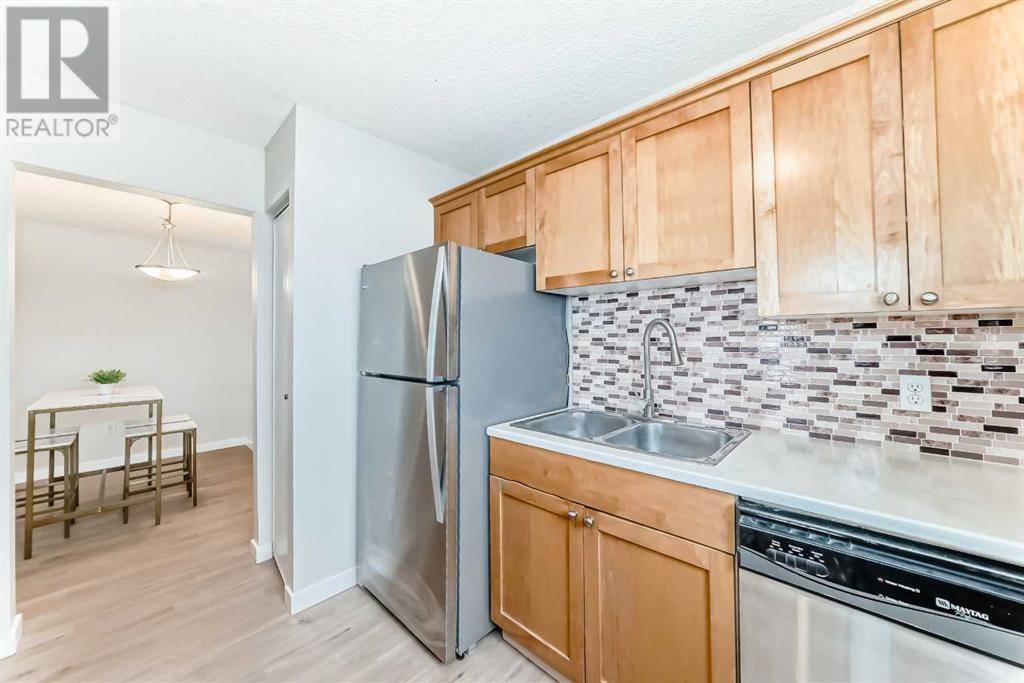2 Beds
1 Bath
872 SqFt
2 Beds
1 Bath
872 SqFt
Key Details
Property Type Condo
Sub Type Condominium/Strata
Listing Status Active
Purchase Type For Sale
Square Footage 872 sqft
Price per Sqft $291
Subdivision Beltline
MLS® Listing ID A2198706
Bedrooms 2
Condo Fees $823/mo
Year Built 1980
Property Sub-Type Condominium/Strata
Source Calgary Real Estate Board
Property Description
Location
Province AB
Rooms
Kitchen 1.0
Extra Room 1 Main level 5.00 Ft x 8.83 Ft 4pc Bathroom
Extra Room 2 Main level 9.58 Ft x 11.67 Ft Primary Bedroom
Extra Room 3 Main level 8.25 Ft x 11.67 Ft Bedroom
Extra Room 4 Main level 9.75 Ft x 12.50 Ft Dining room
Extra Room 5 Main level 12.50 Ft x 18.33 Ft Living room
Extra Room 6 Main level 10.17 Ft x 8.75 Ft Kitchen
Interior
Heating Baseboard heaters
Cooling Central air conditioning
Flooring Laminate, Vinyl
Exterior
Parking Features Yes
Community Features Pets Allowed With Restrictions
View Y/N No
Total Parking Spaces 1
Private Pool No
Building
Story 8
Others
Ownership Condominium/Strata
GET MORE INFORMATION







