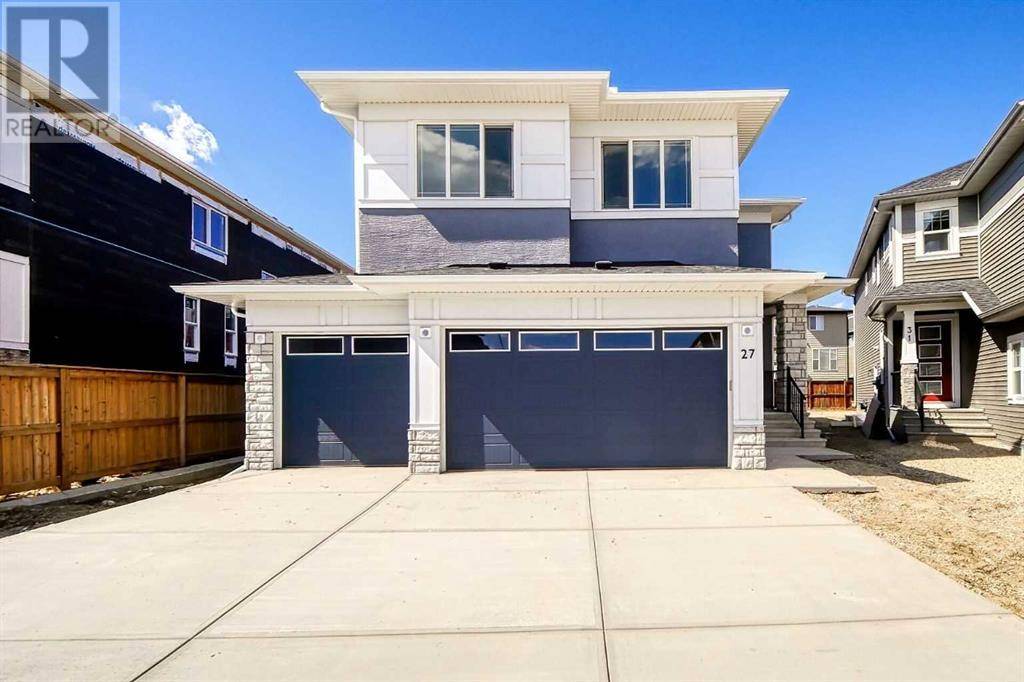6 Beds
5 Baths
2,617 SqFt
6 Beds
5 Baths
2,617 SqFt
OPEN HOUSE
Sun Jun 01, 11:00am - 1:00pm
Key Details
Property Type Single Family Home
Sub Type Freehold
Listing Status Active
Purchase Type For Sale
Square Footage 2,617 sqft
Price per Sqft $343
Subdivision Kinniburgh
MLS® Listing ID A2205263
Bedrooms 6
Half Baths 1
Year Built 2024
Lot Size 5,442 Sqft
Acres 0.12493154
Property Sub-Type Freehold
Source Calgary Real Estate Board
Property Description
Location
Province AB
Rooms
Kitchen 2.0
Extra Room 1 Basement 12.33 Ft x 4.00 Ft Kitchen
Extra Room 2 Basement 12.33 Ft x 12.42 Ft Bedroom
Extra Room 3 Basement 8.67 Ft x 12.83 Ft Bedroom
Extra Room 4 Basement 8.67 Ft x 5.50 Ft 4pc Bathroom
Extra Room 5 Basement 17.58 Ft x 16.83 Ft Living room
Extra Room 6 Main level 13.42 Ft x 12.92 Ft Kitchen
Interior
Heating Forced air,
Cooling None
Flooring Carpeted, Tile, Vinyl Plank
Fireplaces Number 1
Exterior
Parking Features Yes
Garage Spaces 3.0
Garage Description 3
Fence Not fenced
Community Features Lake Privileges
View Y/N No
Total Parking Spaces 6
Private Pool No
Building
Story 2
Others
Ownership Freehold
Virtual Tour https://youriguide.com/27_sandpiper_bend_chestermere_ab/
GET MORE INFORMATION







